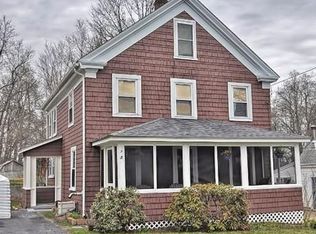The property is an historic home (The Weatherhead House) in Mendon's Historic District conveniently located in Mendon's Village Center with walking access to may local conveniences (post office across the street, Dunkin Donuts, Town Hall, Police Station, and a mini-mart to name only a few. The interior has been just renovated in the last few months and all appliances are brand new other than the combo washer / dryer which is in very good shape. There is an open floor plan layout with kitchen and dinning room / eating area. There is one room on the first floor with a closet suitable for either a bedroom or office, a modest sized living room, and a very cute front sun room. All floors have been updated with either plank flooring or carpeting. Upstairs there are two modest, but nicely renovated, bedrooms. This property is one of 4 adjoining properties containing three buildings (one mixed use). The owners take a lot of pride in their properties and aim to take good care of their tenants being very responsive and attentive to their needs as appropriate. We are interested in, where possible, long-term tenants with whom we can form good relationships. Heating is by oil furnace and oil to be paid for by the tenant as well as electricity. Oil tank will be filled on move in and expected to be returned to that state on exit.
This property is off market, which means it's not currently listed for sale or rent on Zillow. This may be different from what's available on other websites or public sources.
