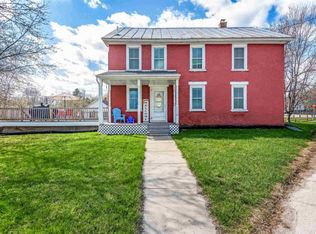Closed
Listed by:
Nicole Broderick,
Coldwell Banker Hickok and Boardman Off:802-863-1500
Bought with: RE/MAX North Professionals
$565,000
5 Maple Street, Fairfax, VT 05454
3beds
2,144sqft
Single Family Residence
Built in 1916
0.25 Acres Lot
$576,500 Zestimate®
$264/sqft
$2,793 Estimated rent
Home value
$576,500
$478,000 - $698,000
$2,793/mo
Zestimate® history
Loading...
Owner options
Explore your selling options
What's special
Experience timeless elegance & modern sophistication as you step into this stunning, 3-bedroom, historic Vermont home. Filled with charm & modernized for today's homebuyer, 5 Maple Street is more than impressive. With an overhaul from head to toe, the heart of the home features a magazine worthy kitchen - where culinary dreams come alive. A spacious island takes center stage, surrounded by ample, custom cabinetry, sleek quartz countertops, a deep-set sink, & eye-catching backsplash. Two separate living areas offer plenty of space to unwind or entertain & offer an incredibly usable floor plan that is sure to meet your lifestyle needs. Practicality meets style in the laundry area; the mudroom zone is equipped with a wash sink & built-in cabinets that parallel the exquisite first floor bathroom. Featuring an oversized soaking tub, sage tile, & custom shower, this bathroom is a showstopper. Upstairs, you'll find plenty of living space, including 3 generously sized bedrooms, a private office space, additional loft area, & bonus room, perfect for guests, hobbies, & more. The upstairs is just as fluid and gracious as the first floor, adorned with a sophisticated, fully remodeled bathroom. With new Anderson windows, plumbing, electric, furnace, hot water heater, custom blinds, and so much more - this home is more than aesthetically pleasing - the systems have been improved with just as much thought and attention to detail. What an incredible opportunity to call this house a home!
Zillow last checked: 8 hours ago
Listing updated: October 09, 2025 at 11:43am
Listed by:
Nicole Broderick,
Coldwell Banker Hickok and Boardman Off:802-863-1500
Bought with:
The Gardner Group
RE/MAX North Professionals
Source: PrimeMLS,MLS#: 5045218
Facts & features
Interior
Bedrooms & bathrooms
- Bedrooms: 3
- Bathrooms: 2
- Full bathrooms: 2
Heating
- Oil, Baseboard
Cooling
- None
Appliances
- Included: Dishwasher, Disposal, Dryer, Microwave, Refrigerator, Washer, Electric Stove
- Laundry: 1st Floor Laundry
Features
- Ceiling Fan(s), Dining Area, Kitchen Island, Kitchen/Dining, Natural Light, Natural Woodwork, Soaking Tub, Indoor Storage
- Flooring: Carpet, Combination, Slate/Stone, Tile, Wood
- Basement: Storage Space,Sump Pump,Unfinished,Interior Entry
Interior area
- Total structure area: 3,216
- Total interior livable area: 2,144 sqft
- Finished area above ground: 2,144
- Finished area below ground: 0
Property
Parking
- Total spaces: 2
- Parking features: Paved, Auto Open, Storage Above, Driveway, Garage, Covered, Barn, Detached
- Garage spaces: 2
- Has uncovered spaces: Yes
Features
- Levels: Two
- Stories: 2
- Patio & porch: Porch, Covered Porch
- Exterior features: Building, Deck, Garden, Natural Shade, Storage
Lot
- Size: 0.25 Acres
- Features: City Lot, Landscaped, Level, Neighborhood, Near School(s)
Details
- Parcel number: 21006810957
- Zoning description: Residential
Construction
Type & style
- Home type: SingleFamily
- Architectural style: New Englander
- Property subtype: Single Family Residence
Materials
- Wood Frame, Vinyl Siding
- Foundation: Stone
- Roof: Shingle
Condition
- New construction: No
- Year built: 1916
Utilities & green energy
- Electric: Circuit Breakers
- Sewer: Public Sewer
- Utilities for property: Phone, Cable, Phone Available
Community & neighborhood
Security
- Security features: Carbon Monoxide Detector(s), Smoke Detector(s)
Location
- Region: Fairfax
Price history
| Date | Event | Price |
|---|---|---|
| 10/8/2025 | Sold | $565,000-4.2%$264/sqft |
Source: | ||
| 6/6/2025 | Listed for sale | $589,500+426.3%$275/sqft |
Source: | ||
| 7/15/2002 | Sold | $112,000$52/sqft |
Source: Public Record Report a problem | ||
Public tax history
| Year | Property taxes | Tax assessment |
|---|---|---|
| 2024 | -- | $249,500 |
| 2023 | -- | $249,500 |
| 2022 | -- | $249,500 +41.3% |
Find assessor info on the county website
Neighborhood: 05454
Nearby schools
GreatSchools rating
- 4/10BFA Elementary/Middle SchoolGrades: PK-6Distance: 0.3 mi
- 6/10BFA High School - FairfaxGrades: 7-12Distance: 0.3 mi
Schools provided by the listing agent
- Elementary: Fairfax Elementary School
- Middle: BFA Fairfax Middle
- High: BFA Fairfax High School
- District: Fairfax School District
Source: PrimeMLS. This data may not be complete. We recommend contacting the local school district to confirm school assignments for this home.
Get pre-qualified for a loan
At Zillow Home Loans, we can pre-qualify you in as little as 5 minutes with no impact to your credit score.An equal housing lender. NMLS #10287.
