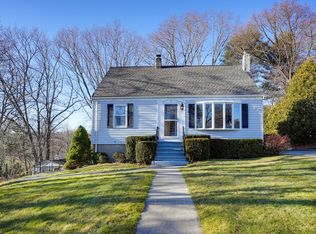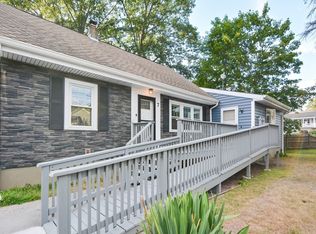Sold for $899,900
$899,900
5 Maple St, Burlington, MA 01803
3beds
1,900sqft
Single Family Residence
Built in 1957
10,000 Square Feet Lot
$952,800 Zestimate®
$474/sqft
$4,007 Estimated rent
Home value
$952,800
$905,000 - $1.01M
$4,007/mo
Zestimate® history
Loading...
Owner options
Explore your selling options
What's special
Discover a remodeled south facing home, masterfully crafted from foundation up in 2009 by renowned builder, Brad Chaffee! The smart layout offers a versatile space that meets modern needs. Bathrooms on every floor including the finished lower level which can be used as a guest space, recreation room or home office. The first floor features hardwood floors throughout, multiple storage closets, expansive family room, and an open concept kitchen with peninsula counter seating. Step outside onto the charming farmers porch or the expansive deck off the kitchen - perfect for hosting gatherings or enjoying peaceful moments. The primary suite offers a full bathroom and two walk-in closets. Central air, Harvey windows, recessed lights & more! The unbeatable location puts you mere moments away from all that Burlington has to offer, including esteemed schools, the Burlington Mall, & I-95. Experience the perfect blend of quality, functionality, and convenience in this exceptional property!
Zillow last checked: 8 hours ago
Listing updated: August 31, 2023 at 09:30am
Listed by:
Joseph Pollack 857-500-2561,
Gibson Sotheby's International Realty 774-202-7603
Bought with:
Liz Giannasca
Cameron Real Estate Group
Source: MLS PIN,MLS#: 73138043
Facts & features
Interior
Bedrooms & bathrooms
- Bedrooms: 3
- Bathrooms: 4
- Full bathrooms: 3
- 1/2 bathrooms: 1
Primary bedroom
- Features: Bathroom - Full, Walk-In Closet(s), Flooring - Wall to Wall Carpet, Window(s) - Picture
- Level: Second
Bedroom 2
- Features: Closet, Flooring - Wall to Wall Carpet, Window(s) - Picture
- Level: Second
Bedroom 3
- Features: Closet, Flooring - Wall to Wall Carpet, Window(s) - Picture
- Level: Second
Primary bathroom
- Features: Yes
Bathroom 1
- Features: Flooring - Stone/Ceramic Tile, Window(s) - Picture
- Level: First
Bathroom 2
- Features: Flooring - Stone/Ceramic Tile, Window(s) - Picture
- Level: Second
Bathroom 3
- Features: Flooring - Stone/Ceramic Tile, Window(s) - Picture
- Level: Second
Dining room
- Features: Closet, Flooring - Hardwood, Window(s) - Picture, Lighting - Pendant, Decorative Molding
- Level: First
Family room
- Features: Bathroom - Half, Closet, Flooring - Wall to Wall Carpet
- Level: Basement
Kitchen
- Features: Flooring - Hardwood, Window(s) - Picture, Countertops - Stone/Granite/Solid, Exterior Access, Recessed Lighting, Stainless Steel Appliances, Peninsula
- Level: First
Living room
- Features: Closet, Flooring - Hardwood, Window(s) - Bay/Bow/Box, Recessed Lighting
- Level: First
Heating
- Baseboard, Oil
Cooling
- Central Air
Appliances
- Included: Electric Water Heater, Range, Dishwasher, Disposal, Microwave, Refrigerator, Washer, Dryer
- Laundry: Flooring - Stone/Ceramic Tile, In Basement, Electric Dryer Hookup, Washer Hookup
Features
- Bathroom
- Flooring: Tile, Carpet, Hardwood, Flooring - Stone/Ceramic Tile
- Windows: Insulated Windows
- Basement: Partially Finished,Bulkhead
- Has fireplace: No
Interior area
- Total structure area: 1,900
- Total interior livable area: 1,900 sqft
Property
Parking
- Total spaces: 4
- Parking features: Paved Drive, Off Street
- Uncovered spaces: 4
Features
- Patio & porch: Porch, Deck
- Exterior features: Porch, Deck, Storage
Lot
- Size: 10,000 sqft
Details
- Parcel number: M:000031 P:000042,394122
- Zoning: RO
Construction
Type & style
- Home type: SingleFamily
- Architectural style: Colonial
- Property subtype: Single Family Residence
Materials
- Frame
- Foundation: Concrete Perimeter
- Roof: Shingle
Condition
- Year built: 1957
Utilities & green energy
- Electric: 200+ Amp Service
- Sewer: Public Sewer
- Water: Public
- Utilities for property: for Electric Range, for Electric Dryer, Washer Hookup
Green energy
- Energy efficient items: Thermostat
Community & neighborhood
Security
- Security features: Security System
Community
- Community features: Public Transportation, Shopping, Park, Golf, Medical Facility, Highway Access, Public School
Location
- Region: Burlington
Price history
| Date | Event | Price |
|---|---|---|
| 8/28/2023 | Sold | $899,900-3.7%$474/sqft |
Source: MLS PIN #73138043 Report a problem | ||
| 7/19/2023 | Listed for sale | $934,900+87.9%$492/sqft |
Source: MLS PIN #73138043 Report a problem | ||
| 11/12/2010 | Sold | $497,500-2.3%$262/sqft |
Source: Public Record Report a problem | ||
| 9/26/2010 | Listed for sale | $509,000+2.8%$268/sqft |
Source: NRT NewEngland #71141696 Report a problem | ||
| 11/24/2009 | Sold | $495,000+116.6%$261/sqft |
Source: Public Record Report a problem | ||
Public tax history
| Year | Property taxes | Tax assessment |
|---|---|---|
| 2025 | $6,597 +7.5% | $761,800 +11% |
| 2024 | $6,134 +3.8% | $686,100 +9.1% |
| 2023 | $5,910 +4.2% | $628,700 +10.3% |
Find assessor info on the county website
Neighborhood: 01803
Nearby schools
GreatSchools rating
- 7/10Memorial Elementary SchoolGrades: K-5Distance: 0.3 mi
- 7/10Marshall Simonds Middle SchoolGrades: 6-8Distance: 0.2 mi
- 9/10Burlington High SchoolGrades: PK,9-12Distance: 0.8 mi
Schools provided by the listing agent
- Elementary: Memorial
- Middle: M. Simonds
- High: Burlington High
Source: MLS PIN. This data may not be complete. We recommend contacting the local school district to confirm school assignments for this home.
Get a cash offer in 3 minutes
Find out how much your home could sell for in as little as 3 minutes with a no-obligation cash offer.
Estimated market value$952,800
Get a cash offer in 3 minutes
Find out how much your home could sell for in as little as 3 minutes with a no-obligation cash offer.
Estimated market value
$952,800

