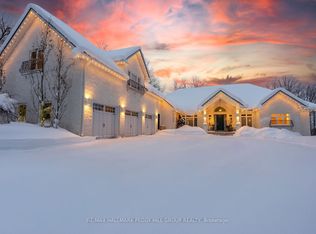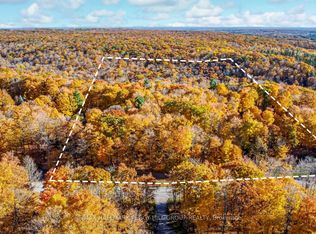Sold for $1,500,000 on 08/07/25
C$1,500,000
5 Maple Ridge Rd, Oro Medonte, ON L0L 2L0
4beds
2,378sqft
Single Family Residence, Residential
Built in 2003
1.28 Acres Lot
$-- Zestimate®
C$631/sqft
C$4,210 Estimated rent
Home value
Not available
Estimated sales range
Not available
$4,210/mo
Loading...
Owner options
Explore your selling options
What's special
LUXURY LIVING ON 1.28 ACRES IN PRESTIGIOUS BIDWELL ESTATES! Located in the highly sought-after Bidwell Estates, this lavish bungalow sits on an expansive 1.28-acre lot, offering towering trees and exceptional privacy, with no direct neighbours behind and backing onto EP land. Set back from the road, it features a large paved driveway with ample parking, enhancing the curb appeal of this stately brick home with arched windows and meticulous landscaping. The oversized 3-car garage, with a 4th door providing easy access to the backyard, is perfect for storing lawn equipment and toys. Nearly 4,500 finished sq. ft. of opulent living space awaits, showcasing refinished hardwood flooring on the main floor, updated floating floors in the basement, pot lights, and tasteful decor throughout. The bright, modern kitchen boasts white cabinetry, granite countertops, stainless steel appliances, and an island with seating. The open-concept dining room with vaulted ceilings flows into the living room, highlighted by a floor-to-ceiling stone fireplace with a wood beam mantle and a walkout. The spacious primary bedroom offers a walkout, 5-piece ensuite with a jetted bathtub, and a walk-in closet. The finished walkout basement with 9 ft ceilings includes a rec room with a bar, a family room with a gas fireplace, a bedroom, a den, a full bathroom, and direct access to the garage. Close to trails, Hwy 400, Barrie and Orillia, Horseshoe Resort, Vetta Spa, golf, downhill biking, and cross-country, this home is an outdoor enthusiast's dream! When only the best will do, this home offers the perfect combination of luxury, privacy, and convenience, making it the ultimate retreat for those seeking elegance and adventure.
Zillow last checked: 8 hours ago
Listing updated: August 06, 2025 at 09:16pm
Listed by:
Peggy Hill, Broker,
RE/MAX Hallmark Peggy Hill Group Realty Brokerage
Source: ITSO,MLS®#: 40705334Originating MLS®#: Barrie & District Association of REALTORS® Inc.
Facts & features
Interior
Bedrooms & bathrooms
- Bedrooms: 4
- Bathrooms: 3
- Full bathrooms: 3
- Main level bathrooms: 2
- Main level bedrooms: 3
Other
- Features: Ensuite Privilege
- Level: Main
Bedroom
- Level: Main
Bedroom
- Level: Main
Bedroom
- Level: Basement
Bathroom
- Features: 3-Piece
- Level: Main
Bathroom
- Features: 4-Piece
- Level: Basement
Other
- Features: 5+ Piece, Ensuite
- Level: Main
Den
- Level: Basement
Dining room
- Level: Main
Family room
- Level: Basement
Foyer
- Level: Main
Kitchen
- Level: Main
Laundry
- Level: Main
Living room
- Level: Main
Office
- Level: Main
Other
- Description: Bar
- Level: Basement
Recreation room
- Level: Basement
Heating
- Fireplace-Gas, Forced Air, Natural Gas
Cooling
- Central Air
Appliances
- Included: Water Softener, Dishwasher, Dryer, Refrigerator, Stove, Washer
- Laundry: Main Level
Features
- Central Vacuum, Air Exchanger, Auto Garage Door Remote(s), Built-In Appliances, In-law Capability
- Windows: Window Coverings
- Basement: Walk-Out Access,Full,Finished
- Number of fireplaces: 2
- Fireplace features: Gas
Interior area
- Total structure area: 4,484
- Total interior livable area: 2,378 sqft
- Finished area above ground: 2,378
- Finished area below ground: 2,106
Property
Parking
- Total spaces: 11
- Parking features: Attached Garage, Garage Door Opener, Asphalt, Inside Entrance, Private Drive Triple+ Wide
- Attached garage spaces: 3
- Uncovered spaces: 8
Features
- Has view: Yes
- View description: Forest, Trees/Woods
- Frontage type: South
- Frontage length: 143.79
Lot
- Size: 1.28 Acres
- Dimensions: 143.79 x 287.5
- Features: Rural, Irregular Lot, Highway Access, Landscaped, Open Spaces, Quiet Area, School Bus Route, Skiing, Trails
Details
- Parcel number: 585350106
- Zoning: RUR1
Construction
Type & style
- Home type: SingleFamily
- Architectural style: Bungalow
- Property subtype: Single Family Residence, Residential
Materials
- Brick
- Foundation: Poured Concrete
- Roof: Asphalt Shing
Condition
- 16-30 Years
- New construction: No
- Year built: 2003
Utilities & green energy
- Sewer: Septic Tank
- Water: Drilled Well
Community & neighborhood
Security
- Security features: Carbon Monoxide Detector, Smoke Detector, Alarm System, Carbon Monoxide Detector(s), Smoke Detector(s)
Location
- Region: Oro Medonte
Price history
| Date | Event | Price |
|---|---|---|
| 8/7/2025 | Sold | C$1,500,000C$631/sqft |
Source: ITSO #40705334 Report a problem | ||
Public tax history
Tax history is unavailable.
Neighborhood: L0L
Nearby schools
GreatSchools rating
No schools nearby
We couldn't find any schools near this home.
Schools provided by the listing agent
- Elementary: W.R. Best P.S./Sister Catherine Donnelly C.S.
- High: Eastview S.S./St. Joseph's Catholic H.S.
Source: ITSO. This data may not be complete. We recommend contacting the local school district to confirm school assignments for this home.

