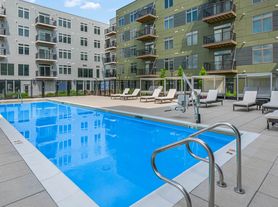Property Representative: Gautam Shah
Welcome to a home where elegance, comfort, and sophistication meet. Nestled in the exclusive Maple Ridge community,
Experience refined living in one of the largest homes in Burlington's prestigious community. This 3-bedroom, 3.5-bath luxury townhome offers a serene retreat designed for modern living minutes from Burlington's best shopping, dining, and commuter routes.
Step inside and experience sunlit open spaces, gleaming hardwood floors, and refined designer finishes throughout. The chef's kitchen is the heart of the home, featuring high-end stainless-steel appliances, and custom cabinetry, flowing effortlessly into an inviting dining and living area perfect for entertaining or unwinding in style.
The first floor primary suite is a private sanctuary with a spa-inspired bath and closest, while two additional bedrooms offer flexible space for guests, family, or a home office. A finished lower level with full bath adds room for a media lounge, fitness area, or creative studio and a finished loft offer versatile spaces for family, guests, or a home office
Enjoy the tranquility of a private deck or patio overlooking beautifully maintained grounds, along with every convenience central A/C, in-unit laundry, and an attached garage.
Located moments from Burlington Mall, Lahey Hospital, major highways (I-95/Route 3), and local parks, this residence embodies luxury suburban living with urban access.
Apartment for rent
$4,500/mo
Fees may apply
5 Maple Ridge Dr Unit 5, Burlington, MA 01803
3beds
3,387sqft
Price may not include required fees and charges.
Apartment
Available now
Central air
In unit laundry
Other parking
Other
What's special
Attached garageGleaming hardwood floorsSpa-inspired bathRefined designer finishes throughoutCustom cabinetryHigh-end stainless-steel appliancesSunlit open spaces
- 6 days |
- -- |
- -- |
Zillow last checked: 8 hours ago
Listing updated: January 18, 2026 at 08:25pm
Travel times
Facts & features
Interior
Bedrooms & bathrooms
- Bedrooms: 3
- Bathrooms: 4
- Full bathrooms: 3
- 1/2 bathrooms: 1
Heating
- Other
Cooling
- Central Air
Appliances
- Included: Dishwasher, Disposal, Dryer, Microwave, Refrigerator, Washer
- Laundry: In Unit
Interior area
- Total interior livable area: 3,387 sqft
Property
Parking
- Parking features: Other
- Details: Contact manager
Features
- Exterior features: Garbage included in rent
Details
- Parcel number: M:00036C P:000005,396832
Construction
Type & style
- Home type: Apartment
- Property subtype: Apartment
Condition
- Year built: 1995
Utilities & green energy
- Utilities for property: Garbage
Community & HOA
Location
- Region: Burlington
Financial & listing details
- Lease term: 1 Year
Price history
| Date | Event | Price |
|---|---|---|
| 1/16/2026 | Listed for rent | $4,500$1/sqft |
Source: Zillow Rentals Report a problem | ||
| 12/1/2025 | Listing removed | $4,500$1/sqft |
Source: Zillow Rentals Report a problem | ||
| 11/19/2025 | Listed for rent | $4,500$1/sqft |
Source: Zillow Rentals Report a problem | ||
| 10/31/2025 | Listing removed | $899,900$266/sqft |
Source: MLS PIN #73401927 Report a problem | ||
| 7/16/2025 | Price change | $899,900-5.3%$266/sqft |
Source: MLS PIN #73401927 Report a problem | ||
Neighborhood: 01803
Nearby schools
GreatSchools rating
- 7/10Memorial Elementary SchoolGrades: K-5Distance: 0.4 mi
- 7/10Marshall Simonds Middle SchoolGrades: 6-8Distance: 0.5 mi
- 9/10Burlington High SchoolGrades: PK,9-12Distance: 0.4 mi
There are 2 available units in this apartment building

