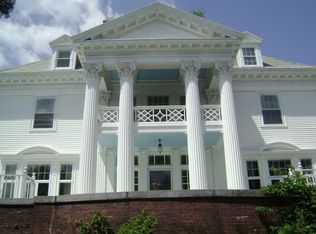Spectacular Westside Center Entrance Colonial with all the right stuff! The stately entry way leads to an impressive 2 story foyer. The open and spacious 1st flr allows for easy flow between rooms, perfect for entertaining. The kitchen with a center island, pantry, and eating area is a cook's dream with double oven, 2nd sink, and granite counters. The dining room features a phenomenal wood parquet flr. The family room with an energy efficient pellet stove has sliders to the 31' by 15' deck. Half bath/laundry completes the 1st floor. Upstairs are 4 generous BRs, including a master suite with vaulted ceiling, W-I closet, balcony, and luxurious bath with marble tile and dble vanity. The LL is finished and includes a 2nd kitchen area, full bath and laundry. The fenced in yard features a pool open for the season! Located in a prime Westside neighborhood, this fine home has been freshly painted in neutral tones and with brand new bedroom flooring, it is all ready for the lucky new owners!
This property is off market, which means it's not currently listed for sale or rent on Zillow. This may be different from what's available on other websites or public sources.
