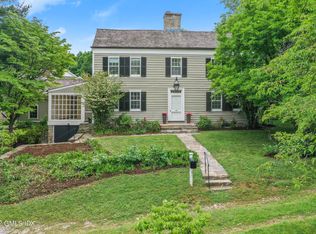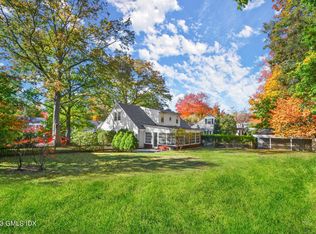The best of Old Greenwich without the in-town traffic. 1940's home south of the Post Rd. Exudes tremendous charm & offers all the space you need to entertain-inside and out. Main flr has a circular flow between living, family, dining, & kitchen. Double doors open up to a large outdoor patio with majority of the level backyard fenced in. Currently a first flr office, but can easily be used as a 5th bdrm with adjacent full bath. Second floor has 3 bdrms with tall ceilings, a full bath, plus a master bdrm suite complete with bathroom, walk-in closet, and a seating area. Finished lower level (dry during Ida) offers a playroom/gym w/lots of storage & laundry. Hrdwd Flrs on 1st and 2nd fl. Sidewalk leads to nearby Binney Park & Perrot Library or an easy half mile to the OG Metro North & Village
This property is off market, which means it's not currently listed for sale or rent on Zillow. This may be different from what's available on other websites or public sources.

