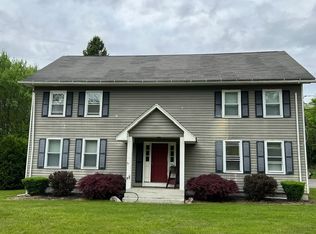Sold for $375,000
$375,000
5 Main Street, Somers, CT 06071
4beds
2,071sqft
Single Family Residence
Built in 1948
1.16 Acres Lot
$412,600 Zestimate®
$181/sqft
$3,045 Estimated rent
Home value
$412,600
$392,000 - $433,000
$3,045/mo
Zestimate® history
Loading...
Owner options
Explore your selling options
What's special
Here is a great opportunity to own a 4 bedroom Cape with a large lot. Located across from the Scantic River Linear Park. It is convenient to Enfield but located in Somers. It is the first house over the town line. Nature is outside your window with a farm located to the west of the house. Hardwood floors are in the living room, dining room and the four bedrooms. The newly renovated kitchen is beautiful with white shaker style cabinets, granite counter tops and all new stainless steel appliances. The laundry room is located on the main floor. The house may appear smaller from the outside but it is very deceiving and feels very spacious. The side porch with covered roof is a great extension of the house for three seasons. There is a new roof, siding, gutters and very large new driveway. The basement has a full bath and is partially finished. A 50 gallon Aerotherm Heat pump water heater. The one acre yard can accommodate a garden, recreational or leisure time use.
Zillow last checked: 8 hours ago
Listing updated: October 01, 2024 at 12:06am
Listed by:
Lori S. Longhi 860-463-9997,
Realty One Group Cutting Edge 860-623-7900
Bought with:
Jonathan McPartland, RES.0813865
Coldwell Banker Realty
Source: Smart MLS,MLS#: 24005228
Facts & features
Interior
Bedrooms & bathrooms
- Bedrooms: 4
- Bathrooms: 3
- Full bathrooms: 3
Primary bedroom
- Features: Hardwood Floor
- Level: Upper
Bedroom
- Features: Hardwood Floor
- Level: Main
Bedroom
- Features: Hardwood Floor
- Level: Upper
Bedroom
- Features: Hardwood Floor
- Level: Upper
Bathroom
- Features: Remodeled, Stall Shower, Tile Floor
- Level: Main
Bathroom
- Features: Tub w/Shower
- Level: Upper
Bathroom
- Level: Other
Dining room
- Features: Built-in Features, Hardwood Floor
- Level: Main
Kitchen
- Features: Remodeled, Kitchen Island, Vinyl Floor
- Level: Main
Living room
- Features: Fireplace, Hardwood Floor
- Level: Main
Heating
- Hot Water, Oil
Cooling
- Central Air
Appliances
- Included: Oven/Range, Microwave, Refrigerator, Dishwasher, Washer, Dryer, Water Heater
- Laundry: Main Level
Features
- Basement: Full
- Attic: None
- Number of fireplaces: 1
Interior area
- Total structure area: 2,071
- Total interior livable area: 2,071 sqft
- Finished area above ground: 1,485
- Finished area below ground: 586
Property
Parking
- Total spaces: 10
- Parking features: Attached, Driveway, Paved, Private
- Attached garage spaces: 2
- Has uncovered spaces: Yes
Features
- Patio & porch: Covered
Lot
- Size: 1.16 Acres
- Features: Interior Lot
Details
- Parcel number: 1636569
- Zoning: A-1
Construction
Type & style
- Home type: SingleFamily
- Architectural style: Cape Cod
- Property subtype: Single Family Residence
Materials
- Vinyl Siding
- Foundation: Concrete Perimeter
- Roof: Asphalt
Condition
- New construction: No
- Year built: 1948
Utilities & green energy
- Sewer: Septic Tank
- Water: Public
Community & neighborhood
Community
- Community features: Park
Location
- Region: Somers
Price history
| Date | Event | Price |
|---|---|---|
| 5/31/2024 | Sold | $375,000$181/sqft |
Source: | ||
| 5/25/2024 | Pending sale | $375,000$181/sqft |
Source: | ||
| 4/27/2024 | Price change | $375,000-2.6%$181/sqft |
Source: | ||
| 3/21/2024 | Listed for sale | $385,000+2.7%$186/sqft |
Source: | ||
| 3/10/2024 | Listing removed | -- |
Source: | ||
Public tax history
| Year | Property taxes | Tax assessment |
|---|---|---|
| 2025 | $5,308 +45.9% | $175,700 +39.9% |
| 2024 | $3,637 +2.3% | $125,600 |
| 2023 | $3,556 +2.7% | $125,600 |
Find assessor info on the county website
Neighborhood: 06071
Nearby schools
GreatSchools rating
- 5/10Somers Elementary SchoolGrades: PK-5Distance: 2 mi
- 6/10Mabelle B. Avery Middle SchoolGrades: 6-8Distance: 2 mi
- 5/10Somers High SchoolGrades: 9-12Distance: 2.2 mi
Schools provided by the listing agent
- High: Somers
Source: Smart MLS. This data may not be complete. We recommend contacting the local school district to confirm school assignments for this home.
Get pre-qualified for a loan
At Zillow Home Loans, we can pre-qualify you in as little as 5 minutes with no impact to your credit score.An equal housing lender. NMLS #10287.
Sell for more on Zillow
Get a Zillow Showcase℠ listing at no additional cost and you could sell for .
$412,600
2% more+$8,252
With Zillow Showcase(estimated)$420,852
