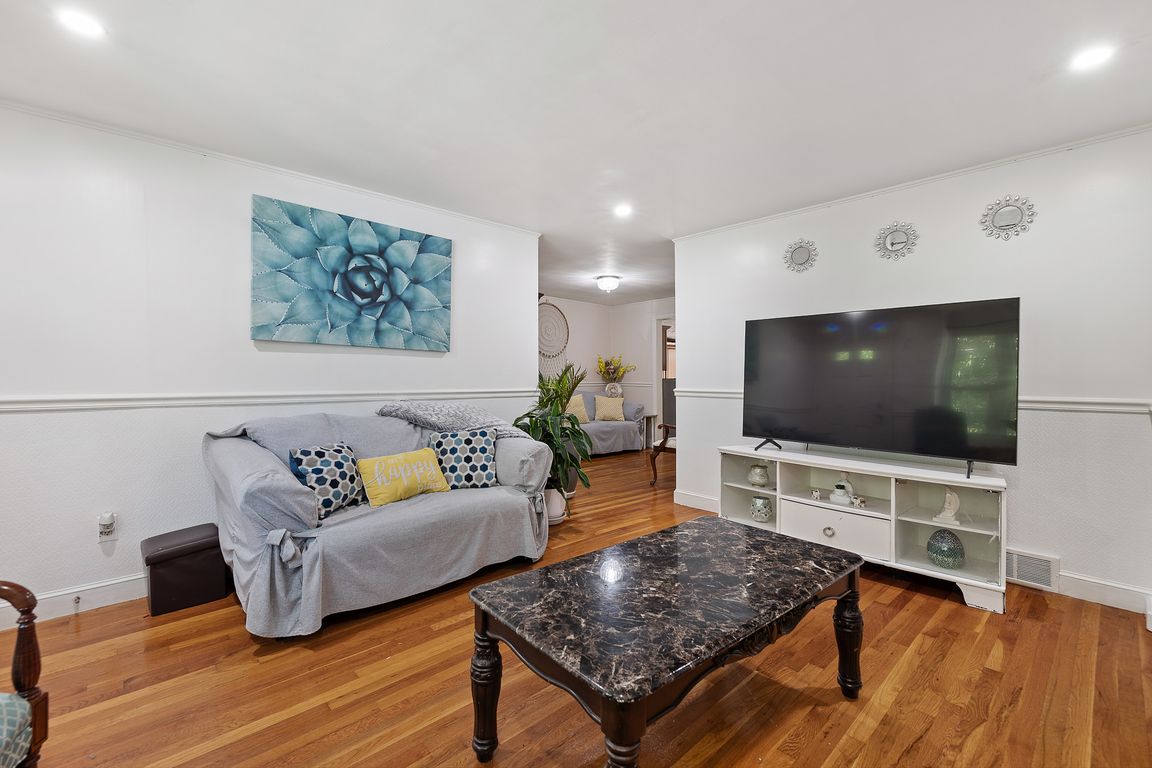
For salePrice increase: $61K (9/5)
$740,000
3beds
2,360sqft
5 Main St, Acton, MA 01720
3beds
2,360sqft
Single family residence
Built in 1957
0.99 Acres
8 Open parking spaces
$314 price/sqft
What's special
Back deckHardwood floorsFinished lower levelBright four-season sunroomBeautifully cleared acre lotFlexible living space
Here’s your chance to make Acton home! Welcome to the newest inviting ranch that offers comfort, character, and an ideal location at a more approachable scale. Just minutes to Route 2 for quick access to Boston and minutes to downtown Maynard’s restaurants, shops, and amenities, this 3 bedroom, 2 bath home ...
- 41 days |
- 1,998 |
- 34 |
Source: MLS PIN,MLS#: 73422608
Travel times
Living Room
Kitchen
Dining Room
Zillow last checked: 7 hours ago
Listing updated: October 04, 2025 at 03:37pm
Listed by:
Henry Rowe,
Byrnes Real Estate Group LLC,
Henry Rowe
Source: MLS PIN,MLS#: 73422608
Facts & features
Interior
Bedrooms & bathrooms
- Bedrooms: 3
- Bathrooms: 2
- Full bathrooms: 2
Primary bedroom
- Features: Closet, Flooring - Hardwood, Closet - Double
- Level: First
- Area: 148.5
- Dimensions: 13.5 x 11
Bedroom 2
- Features: Closet, Flooring - Hardwood
- Level: First
- Area: 99
- Dimensions: 9 x 11
Bedroom 3
- Features: Closet, Flooring - Hardwood
- Level: First
- Area: 117.5
- Dimensions: 10 x 11.75
Primary bathroom
- Features: No
Bathroom 1
- Features: Bathroom - Full, Bathroom - With Tub & Shower, Skylight, Flooring - Stone/Ceramic Tile, Lighting - Pendant
- Level: First
Bathroom 2
- Features: Bathroom - With Shower Stall, Flooring - Stone/Ceramic Tile
- Level: First
Dining room
- Features: Vaulted Ceiling(s), Flooring - Hardwood, Balcony / Deck, Breakfast Bar / Nook, Deck - Exterior, Exterior Access, Slider
- Level: First
- Area: 88
- Dimensions: 11 x 8
Kitchen
- Features: Vaulted Ceiling(s), Flooring - Hardwood, Breakfast Bar / Nook, Stainless Steel Appliances
- Level: First
- Area: 156
- Dimensions: 12 x 13
Living room
- Features: Flooring - Hardwood, Window(s) - Bay/Bow/Box, Recessed Lighting
- Level: First
- Area: 208
- Dimensions: 13 x 16
Heating
- Central, Forced Air, Natural Gas, Wood Stove
Cooling
- Window Unit(s)
Appliances
- Laundry: Dryer Hookup - Gas, Washer Hookup, In Basement, Gas Dryer Hookup
Features
- Closet, Open Floorplan, Recessed Lighting, Storage, Lighting - Overhead, Play Room, Internet Available - Unknown
- Flooring: Tile, Carpet, Hardwood, Stone / Slate, Flooring - Wall to Wall Carpet
- Windows: Insulated Windows
- Basement: Full,Finished,Partially Finished,Interior Entry,Sump Pump,Concrete
- Number of fireplaces: 1
- Fireplace features: Living Room, Wood / Coal / Pellet Stove
Interior area
- Total structure area: 2,360
- Total interior livable area: 2,360 sqft
- Finished area above ground: 1,400
- Finished area below ground: 960
Property
Parking
- Total spaces: 8
- Parking features: Paved Drive, Off Street, Paved
- Has uncovered spaces: Yes
Features
- Patio & porch: Deck - Wood
- Exterior features: Deck - Wood, Rain Gutters, Storage, Fenced Yard, Garden
- Fencing: Fenced/Enclosed,Fenced
Lot
- Size: 0.99 Acres
- Features: Cleared, Level
Details
- Parcel number: 313362
- Zoning: RES
Construction
Type & style
- Home type: SingleFamily
- Architectural style: Ranch
- Property subtype: Single Family Residence
Materials
- Frame
- Foundation: Concrete Perimeter
- Roof: Shingle
Condition
- Updated/Remodeled
- Year built: 1957
Utilities & green energy
- Electric: Circuit Breakers, 200+ Amp Service
- Sewer: Private Sewer
- Water: Public
- Utilities for property: for Electric Range, for Gas Dryer, Washer Hookup
Community & HOA
Community
- Features: Public Transportation, Shopping, Park, Walk/Jog Trails, Golf, Medical Facility, Laundromat, Bike Path, Conservation Area, Highway Access, House of Worship, Public School
HOA
- Has HOA: No
Location
- Region: Acton
Financial & listing details
- Price per square foot: $314/sqft
- Tax assessed value: $551,100
- Annual tax amount: $9,451
- Date on market: 8/27/2025
- Exclusions: All Personal Belonings.