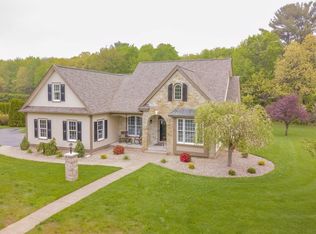Come check out this 4 bedroom 3.5 bath home with a freshly painted interior in an extremely desirable neighborhood! The kitchen has an open feel with a breakfast bar. The stove, fridge, and microwave all were replaced in 2019 (apo). The eat-in kitchen opens to a large family room with access to a brand new Trex deck. The back yard oasis comes complete with an inground pool (liner replaced 2019, pool pump 2020), beautiful screened-in gazebo, and stamped concrete patio! This home has all the bells and whistles including central vac and irrigation. The first floor also has a formal dining room and home office. Upstairs, the large master bedroom has a tray ceiling, a separate seating area, and a spectacular ensuite updated in 2019 (apo) including a custom walk-in closet, heated tile flooring, soaker tub, and tiled shower. All the bedrooms have either their own bathroom or a jack and jill. Make this home yours today!!
This property is off market, which means it's not currently listed for sale or rent on Zillow. This may be different from what's available on other websites or public sources.

