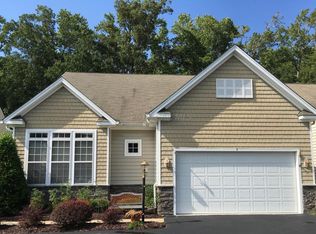Sold for $509,500 on 09/19/25
$509,500
5 Macafee Ct, Ocean Pines, MD 21811
4beds
2,451sqft
Single Family Residence
Built in 2004
7,961 Square Feet Lot
$511,800 Zestimate®
$208/sqft
$2,641 Estimated rent
Home value
$511,800
$466,000 - $563,000
$2,641/mo
Zestimate® history
Loading...
Owner options
Explore your selling options
What's special
You can't beat this price for all that this home has to offer!! Welcome to this Royal Tern model in 55+ community The Parke, ideally situated on a quiet cul-de-sac and backing to a private, wooded area for added serenity. This well-maintained 4 bedroom/3 full bath home features numerous updates, including a newer roof and skylight ('20), HVAC system, hot water heater ('22) and all brand new kitchen appliances and countertops. The spacious living room is enhanced by a beautiful architectural octagon window that brings in natural light. The kitchen boasts Corian countertops, new stainless steel GE appliances, and a custom built island with soft close drawers for added functionality and storage. Additional features include Leaf Filter gutter guards installed in '23 for low-maintenance living, recently painted rear deck where you can enjoy the new flowering shrubs installed in '24 after the seller removed numerous trees (with a permit). Driveway resealed in '24. Home is being sold unfurnished. Residents of The Parke enjoy access to exclusive amenities including clubhouse, indoor pool, fitness center, and walking trails. The Parke fees also cover yard and home exterior maintenance to include landscaping (mulching, pruning, and leaf removal), lawn care service (grass cutting, fertilization, and insect treatment), gutter cleaning, and snow removal from driveways and walkways.
Zillow last checked: 8 hours ago
Listing updated: September 20, 2025 at 04:08am
Listed by:
Lauren Bunting 410-422-9899,
Keller Williams Realty Delmarva,
Co-Listing Agent: Lindsay S Patten 443-924-0698,
Keller Williams Realty Delmarva
Bought with:
Jimbo Weismiller, 665815
Keller Williams Realty Delmarva
Source: Bright MLS,MLS#: MDWO2030906
Facts & features
Interior
Bedrooms & bathrooms
- Bedrooms: 4
- Bathrooms: 3
- Full bathrooms: 3
- Main level bathrooms: 2
- Main level bedrooms: 3
Basement
- Area: 0
Heating
- Heat Pump, Natural Gas, Electric
Cooling
- Central Air, Electric
Appliances
- Included: Dishwasher, Disposal, Dryer, Oven/Range - Electric, Ice Maker, Refrigerator, Washer, Water Heater, Microwave, Gas Water Heater
- Laundry: Dryer In Unit, Washer In Unit
Features
- Entry Level Bedroom, Walk-In Closet(s), Bathroom - Tub Shower, Bathroom - Walk-In Shower, Breakfast Area, Combination Kitchen/Living, Dining Area, Open Floorplan, Eat-in Kitchen, Pantry, Primary Bath(s), Recessed Lighting, Upgraded Countertops, Cathedral Ceiling(s)
- Flooring: Carpet, Hardwood, Wood
- Doors: Storm Door(s)
- Windows: Skylight(s), Insulated Windows, Screens, Window Treatments
- Has basement: No
- Number of fireplaces: 1
- Fireplace features: Gas/Propane, Screen
Interior area
- Total structure area: 2,451
- Total interior livable area: 2,451 sqft
- Finished area above ground: 2,451
- Finished area below ground: 0
Property
Parking
- Total spaces: 4
- Parking features: Garage Door Opener, Garage Faces Front, Asphalt, Off Street, Attached
- Attached garage spaces: 2
- Has uncovered spaces: Yes
Accessibility
- Accessibility features: None
Features
- Levels: Two
- Stories: 2
- Patio & porch: Deck
- Exterior features: Rain Gutters, Satellite Dish
- Pool features: Community
- Has view: Yes
- View description: Trees/Woods
Lot
- Size: 7,961 sqft
- Features: Cul-De-Sac, Wooded
Details
- Additional structures: Above Grade, Below Grade
- Parcel number: 2403156443
- Zoning: R3-R5
- Special conditions: Standard
Construction
Type & style
- Home type: SingleFamily
- Architectural style: Contemporary
- Property subtype: Single Family Residence
Materials
- Frame, Vinyl Siding, Stick Built
- Foundation: Block, Crawl Space
- Roof: Architectural Shingle
Condition
- New construction: No
- Year built: 2004
Details
- Builder model: ROYAL TERN
- Builder name: Centex
Utilities & green energy
- Sewer: Public Sewer
- Water: Public
Community & neighborhood
Community
- Community features: Pool
Senior living
- Senior community: Yes
Location
- Region: Ocean Pines
- Subdivision: Ocean Pines - The Parke
- Municipality: OCEAN PINES
HOA & financial
HOA
- Has HOA: Yes
- HOA fee: $3,455 annually
- Amenities included: Other, Retirement Community, Beach Club, Boat Ramp, Clubhouse, Fitness Center, Game Room, Golf Course, Indoor Pool, Pool, Tennis Court(s), Tot Lots/Playground
- Association name: OCEAN PINES ASSOCIATION & THE PARKE
Other
Other facts
- Listing agreement: Exclusive Right To Sell
- Ownership: Fee Simple
Price history
| Date | Event | Price |
|---|---|---|
| 9/19/2025 | Sold | $509,500-1%$208/sqft |
Source: | ||
| 8/27/2025 | Pending sale | $514,900$210/sqft |
Source: | ||
| 8/5/2025 | Contingent | $514,900$210/sqft |
Source: | ||
| 7/16/2025 | Price change | $514,900-1.9%$210/sqft |
Source: | ||
| 6/17/2025 | Price change | $524,900-0.9%$214/sqft |
Source: | ||
Public tax history
| Year | Property taxes | Tax assessment |
|---|---|---|
| 2025 | $3,307 -12.5% | $434,033 +9.9% |
| 2024 | $3,779 +7.5% | $394,900 +7.5% |
| 2023 | $3,517 +8.1% | $367,500 -6.9% |
Find assessor info on the county website
Neighborhood: 21811
Nearby schools
GreatSchools rating
- 8/10Showell Elementary SchoolGrades: PK-4Distance: 2.4 mi
- 10/10Stephen Decatur Middle SchoolGrades: 7-8Distance: 3.1 mi
- 7/10Stephen Decatur High SchoolGrades: 9-12Distance: 2.9 mi
Schools provided by the listing agent
- District: Worcester County Public Schools
Source: Bright MLS. This data may not be complete. We recommend contacting the local school district to confirm school assignments for this home.

Get pre-qualified for a loan
At Zillow Home Loans, we can pre-qualify you in as little as 5 minutes with no impact to your credit score.An equal housing lender. NMLS #10287.
Sell for more on Zillow
Get a free Zillow Showcase℠ listing and you could sell for .
$511,800
2% more+ $10,236
With Zillow Showcase(estimated)
$522,036