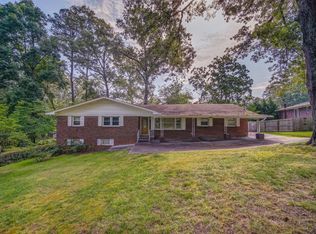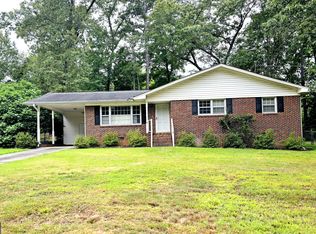Closed
$302,000
5 Lynn Haven Dr SW, Rome, GA 30165
4beds
2,612sqft
Single Family Residence, Residential
Built in 1963
0.31 Acres Lot
$299,900 Zestimate®
$116/sqft
$2,286 Estimated rent
Home value
$299,900
$246,000 - $366,000
$2,286/mo
Zestimate® history
Loading...
Owner options
Explore your selling options
What's special
Charming 1960s Home in West Rome! This one is 4-sided brick and near West End Elementary and gorgeous hardwood floors throughout. Enjoy a formal living/dining combo with custom blinds. You will love the cozy den featuring a wood-burning stove, with hardwood paneling and built-ins. The quaint eat-in kitchen overlooks the backyard. The main level features 3 bedrooms, 2 baths, while the 600 sqft finished daylight basement adds a large living area, bedroom, full bath, office, storage and a laundry with a laundry chute from the first floor. Outside, you'll find an oversized 2-car carport with storage, an RV port, and a lovely backyard patio. The roof is brand new! Don't miss this well-built gem, schedule a showing today!
Zillow last checked: 8 hours ago
Listing updated: April 03, 2025 at 10:51pm
Listing Provided by:
Thomas Sipp,
Hardy Realty and Development Company
Bought with:
Tressa Cagle, 396818
Key to your home Realty LLC
Source: FMLS GA,MLS#: 7530775
Facts & features
Interior
Bedrooms & bathrooms
- Bedrooms: 4
- Bathrooms: 3
- Full bathrooms: 3
- Main level bathrooms: 2
- Main level bedrooms: 3
Primary bedroom
- Features: Master on Main
- Level: Master on Main
Bedroom
- Features: Master on Main
Primary bathroom
- Features: Shower Only
Dining room
- Features: Other
Kitchen
- Features: Cabinets Stain, Eat-in Kitchen, Laminate Counters, Pantry
Heating
- Central, Forced Air, Natural Gas
Cooling
- Ceiling Fan(s), Central Air, Electric, Whole House Fan
Appliances
- Included: Dishwasher, Disposal, Dryer, Gas Cooktop, Gas Oven, Gas Water Heater, Range Hood, Refrigerator, Washer
- Laundry: In Basement, Laundry Room
Features
- Bookcases, Double Vanity, High Speed Internet
- Flooring: Carpet, Ceramic Tile, Hardwood, Wood
- Windows: Storm Window(s), Window Treatments
- Basement: Daylight,Exterior Entry,Finished,Finished Bath,Interior Entry,Partial
- Attic: Permanent Stairs
- Number of fireplaces: 1
- Fireplace features: Wood Burning Stove
- Common walls with other units/homes: No Common Walls
Interior area
- Total structure area: 2,612
- Total interior livable area: 2,612 sqft
- Finished area above ground: 1,924
- Finished area below ground: 688
Property
Parking
- Total spaces: 5
- Parking features: Attached, Carport, Garage Faces Side, Kitchen Level, RV Access/Parking, Storage
- Has garage: Yes
- Carport spaces: 5
Accessibility
- Accessibility features: None
Features
- Levels: One
- Stories: 1
- Patio & porch: Patio
- Exterior features: None, No Dock
- Pool features: None
- Spa features: None
- Fencing: Back Yard
- Has view: Yes
- View description: City
- Waterfront features: None
- Body of water: None
Lot
- Size: 0.31 Acres
- Features: Back Yard, Landscaped, Sloped
Details
- Additional structures: RV/Boat Storage
- Parcel number: H13Y 119
- Other equipment: None
- Horse amenities: None
Construction
Type & style
- Home type: SingleFamily
- Architectural style: Ranch
- Property subtype: Single Family Residence, Residential
Materials
- Brick, Brick 4 Sides
- Foundation: Block, Brick/Mortar
- Roof: Composition
Condition
- Resale
- New construction: No
- Year built: 1963
Utilities & green energy
- Electric: 220 Volts
- Sewer: Public Sewer
- Water: Public
- Utilities for property: Cable Available, Electricity Available, Natural Gas Available, Phone Available, Sewer Available, Water Available
Green energy
- Energy efficient items: None
- Energy generation: None
Community & neighborhood
Security
- Security features: Smoke Detector(s)
Community
- Community features: Near Schools, Street Lights
Location
- Region: Rome
- Subdivision: Fair Oaks
HOA & financial
HOA
- Has HOA: No
Other
Other facts
- Ownership: Fee Simple
- Road surface type: Asphalt
Price history
| Date | Event | Price |
|---|---|---|
| 3/27/2025 | Sold | $302,000+4.2%$116/sqft |
Source: | ||
| 3/6/2025 | Pending sale | $289,900$111/sqft |
Source: | ||
| 2/26/2025 | Listed for sale | $289,900$111/sqft |
Source: | ||
Public tax history
| Year | Property taxes | Tax assessment |
|---|---|---|
| 2024 | $2,700 +7.1% | $106,951 +10.6% |
| 2023 | $2,520 +6% | $96,705 +22.3% |
| 2022 | $2,378 +8.1% | $79,084 +11% |
Find assessor info on the county website
Neighborhood: 30165
Nearby schools
GreatSchools rating
- 5/10West End Elementary SchoolGrades: PK-6Distance: 0.5 mi
- 5/10Rome Middle SchoolGrades: 7-8Distance: 5.4 mi
- 6/10Rome High SchoolGrades: 9-12Distance: 5.2 mi
Schools provided by the listing agent
- Elementary: West End
- Middle: Rome
- High: Rome
Source: FMLS GA. This data may not be complete. We recommend contacting the local school district to confirm school assignments for this home.

Get pre-qualified for a loan
At Zillow Home Loans, we can pre-qualify you in as little as 5 minutes with no impact to your credit score.An equal housing lender. NMLS #10287.

