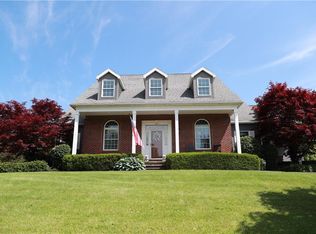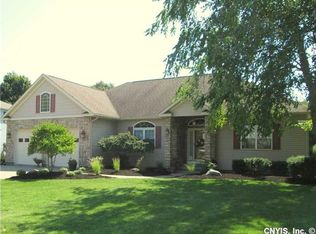Unique Home with open floor plan, main level Kitchen/Dinning with GE Profile Stainless steal appliances, family room has cathedral ceilings and gas stove for chilly winter mornings, 3 bedrooms and 2 baths, front room that can be used as sitting room or formal dining, lower level has large bedroom, bar room/man cave with full bath. Oversize 2 car garage w/door openers, large fenced in yard with large deck, pergola with growing wisteria, swim spa. Home has treated lumber foundation. Listing agent is part owner of property.
This property is off market, which means it's not currently listed for sale or rent on Zillow. This may be different from what's available on other websites or public sources.

