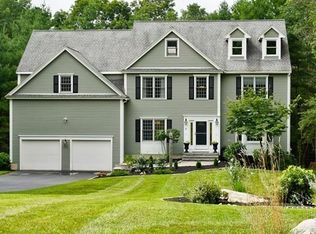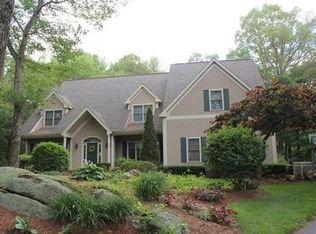Flooded with natural light and sited at the end of a quiet cul-de-sac, this property offers direct access to Whitehall Reservoir for year round family fun. The main floor will take your breath away with floor to ceiling windows overlooking the large deck and 3 season porch, a first floor primary suite, study, formal dining room and laundry room. The 2nd floor has 3 guest bedrooms including an en-suite bedroom with it's own private full bath. The walkout lower level, professionally finished by Ed Tarca, boasts high ceilings featuring a stunning custom home theater, private custom study lined with rich mahogany including built-in shelves and a wet bar, a full bath, a recreation room and a home gym. Added bonus of closed loop geo-thermal HVAC on the first floor and a large 3 car attached garage. All this on a very private acre plus lot with a large back yard yet part of a wonderful neighborhood located off scenic Spring Street.
This property is off market, which means it's not currently listed for sale or rent on Zillow. This may be different from what's available on other websites or public sources.

