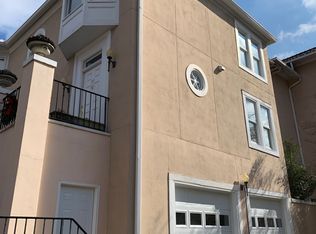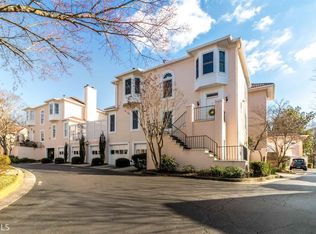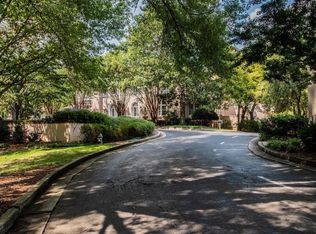Perfectly situated with easy access to Emory, Midtown, Downtown Atlanta, and Decatur, this condo has a lot to offer! Located in the historic Lullwater Estate mansion, which was built for Lucy Candler Heinz in 1922, and converted to condos in the 1980s, this home features an original bedroom, with fireplace, from the mansion. The open living space includes areas that are perfect for dining or additional seating space, depending on your entertaining needs. Look out at the tree line, or the skyline in winter, from your patio perched up high so as to provide maximum privacy. Never worry about parking thanks to the one-car garage, plus two reserved parking spaces directly in front of the home. The best part of this home though, is the huge unfinished attic space, which is plumbed for a bathroom, and just waiting to become additional bedrooms or living space. Don't forget that it's across the street from the Paideia School and Olmsted Linear Park, and next to the Druid Hills Golf Club. Come make this home your own while enjoying being a a part of Atlanta history!
This property is off market, which means it's not currently listed for sale or rent on Zillow. This may be different from what's available on other websites or public sources.


