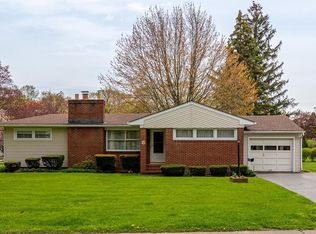Closed
$240,000
5 Lucrest Dr, Rochester, NY 14609
3beds
1,120sqft
Single Family Residence
Built in 1951
0.29 Acres Lot
$252,800 Zestimate®
$214/sqft
$2,078 Estimated rent
Maximize your home sale
Get more eyes on your listing so you can sell faster and for more.
Home value
$252,800
$240,000 - $265,000
$2,078/mo
Zestimate® history
Loading...
Owner options
Explore your selling options
What's special
Check out this fully remodeled 3 bed 1 bath Ranch home. First floor living at its finest with a brand new kitchen, Stainless steel appliances, Luxury vinyl plank flooring and hood vent! All hardwood floors sanded and refinished. Nice open floorpan with living room and cozy wood burning fireplace. Large breezeway as a possible 4th bed or reading room. Basement is partially finished with new flooring. Easy to maintain brand new vinyl windows and vinyl siding. This is a must see! Open house Saturday 27th at 2-4pm. Delayed negotiations until Monday the 29th at 10am
Zillow last checked: 8 hours ago
Listing updated: March 06, 2024 at 10:22am
Listed by:
Angelo J. Prestigiacomo 585-509-2645,
Blue Arrow Real Estate
Bought with:
Karen Gramo, 40GR0940574
Empire Realty Group
Source: NYSAMLSs,MLS#: R1518068 Originating MLS: Rochester
Originating MLS: Rochester
Facts & features
Interior
Bedrooms & bathrooms
- Bedrooms: 3
- Bathrooms: 1
- Full bathrooms: 1
- Main level bathrooms: 1
- Main level bedrooms: 3
Bedroom 1
- Level: First
Bedroom 1
- Level: First
Bedroom 2
- Level: First
Bedroom 2
- Level: First
Bedroom 3
- Level: First
Bedroom 3
- Level: First
Heating
- Gas, Forced Air
Appliances
- Included: Dishwasher, Exhaust Fan, Electric Oven, Electric Range, Gas Water Heater, Refrigerator, Range Hood
- Laundry: In Basement
Features
- Eat-in Kitchen, Bedroom on Main Level
- Flooring: Hardwood, Varies
- Basement: Full,Partially Finished
- Number of fireplaces: 1
Interior area
- Total structure area: 1,120
- Total interior livable area: 1,120 sqft
Property
Parking
- Total spaces: 1
- Parking features: Attached, Garage, Garage Door Opener
- Attached garage spaces: 1
Features
- Levels: One
- Stories: 1
- Exterior features: Blacktop Driveway
Lot
- Size: 0.29 Acres
- Dimensions: 130 x 128
- Features: Residential Lot, Wooded
Details
- Parcel number: 2634000921900003036000
- Special conditions: Standard
Construction
Type & style
- Home type: SingleFamily
- Architectural style: Ranch
- Property subtype: Single Family Residence
Materials
- Vinyl Siding
- Foundation: Block
Condition
- Resale
- Year built: 1951
Utilities & green energy
- Sewer: Connected
- Water: Connected, Public
- Utilities for property: Cable Available, Sewer Connected, Water Connected
Community & neighborhood
Location
- Region: Rochester
- Subdivision: Suncrest Sec 01
Other
Other facts
- Listing terms: Cash,Conventional,FHA,VA Loan
Price history
| Date | Event | Price |
|---|---|---|
| 3/1/2024 | Sold | $240,000+33.4%$214/sqft |
Source: | ||
| 1/30/2024 | Pending sale | $179,900$161/sqft |
Source: | ||
| 1/24/2024 | Listed for sale | $179,900+1.1%$161/sqft |
Source: | ||
| 12/1/2023 | Sold | $178,000$159/sqft |
Source: Public Record Report a problem | ||
Public tax history
| Year | Property taxes | Tax assessment |
|---|---|---|
| 2024 | -- | $195,000 +10.2% |
| 2023 | -- | $177,000 +70.5% |
| 2022 | -- | $103,800 |
Find assessor info on the county website
Neighborhood: 14609
Nearby schools
GreatSchools rating
- 4/10Laurelton Pardee Intermediate SchoolGrades: 3-5Distance: 0.4 mi
- 3/10East Irondequoit Middle SchoolGrades: 6-8Distance: 0.6 mi
- 6/10Eastridge Senior High SchoolGrades: 9-12Distance: 1.6 mi
Schools provided by the listing agent
- District: East Irondequoit
Source: NYSAMLSs. This data may not be complete. We recommend contacting the local school district to confirm school assignments for this home.
