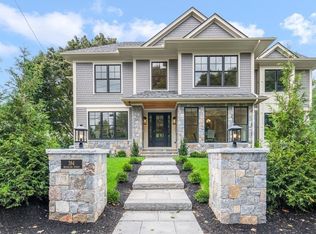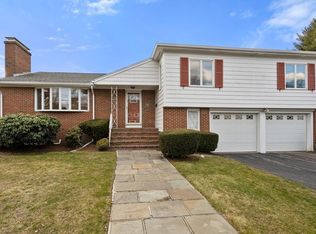Sold for $2,260,000
$2,260,000
5 Lovett Rd, Newton, MA 02459
5beds
5,499sqft
Single Family Residence
Built in 1978
0.35 Acres Lot
$2,263,800 Zestimate®
$411/sqft
$7,899 Estimated rent
Home value
$2,263,800
$2.11M - $2.44M
$7,899/mo
Zestimate® history
Loading...
Owner options
Explore your selling options
What's special
This beautifully maintained, move-in ready Colonial offers exceptional space, style, & functionality. Situated on a large, lush, fully fenced yard, this home checks every box for today’s lifestyle. Inside, the welcoming layout featuring a spacious living room, elegant formal dining room with fireplace, and a sun-drenched family room that flows effortlessly into a cooks kitchen with granite countertops, S/S appliances, and 2 ovens, & breakfast room. From the kitchen, step right onto a generous deck, ideal for al fresco dining, entertaining, or simply relaxing. A study/library completes the 1st floor. Upstairs, the primary suite offers generous closet space & a private flex room, perfect as a sitting area or home office. 4 additional bedrooms provide ample room for family, guests, or hobbies. The 3rd floor adds 2 more bedrooms, a full bath, & loft lounge. A finished lower level offers endless possibilities with its own full bath and bonus rooms. Spacious, effortless and turn-key.
Zillow last checked: 8 hours ago
Listing updated: August 06, 2025 at 07:21am
Listed by:
Ilene Solomon 617-702-6050,
Coldwell Banker Realty - Newton 617-969-2447,
Lilya Sorkin 617-792-6254
Bought with:
Montivista Real Estate Group
eXp Realty
Source: MLS PIN,MLS#: 73375105
Facts & features
Interior
Bedrooms & bathrooms
- Bedrooms: 5
- Bathrooms: 5
- Full bathrooms: 4
- 1/2 bathrooms: 1
- Main level bathrooms: 1
Primary bedroom
- Features: Walk-In Closet(s), Flooring - Hardwood, Recessed Lighting
- Level: Second
- Area: 253
- Dimensions: 11.5 x 22
Bedroom 2
- Features: Flooring - Hardwood, Recessed Lighting, Closet - Double
- Level: Second
- Area: 156
- Dimensions: 12 x 13
Bedroom 3
- Features: Flooring - Hardwood, Recessed Lighting, Closet - Double
- Level: Second
- Area: 149.5
- Dimensions: 11.5 x 13
Bedroom 4
- Features: Skylight, Vaulted Ceiling(s), Flooring - Wall to Wall Carpet
- Level: Third
- Area: 165
- Dimensions: 11 x 15
Bedroom 5
- Features: Skylight, Vaulted Ceiling(s), Flooring - Wall to Wall Carpet
- Level: Third
- Area: 165
- Dimensions: 11 x 15
Primary bathroom
- Features: Yes
Bathroom 1
- Features: Bathroom - Half, Flooring - Hardwood, Lighting - Sconce
- Level: Main,First
- Area: 30.25
- Dimensions: 5.5 x 5.5
Bathroom 2
- Features: Bathroom - Full, Bathroom - Tiled With Tub & Shower, Flooring - Stone/Ceramic Tile, Countertops - Stone/Granite/Solid, Lighting - Sconce, Lighting - Overhead
- Level: Second
- Area: 144
- Dimensions: 12 x 12
Bathroom 3
- Features: Bathroom - Full, Bathroom - Tiled With Tub & Shower, Flooring - Stone/Ceramic Tile, Lighting - Sconce, Lighting - Overhead
- Level: Second
- Area: 40
- Dimensions: 8 x 5
Dining room
- Features: Flooring - Hardwood, Recessed Lighting, Lighting - Overhead, Crown Molding
- Level: Main,First
- Area: 310.5
- Dimensions: 23 x 13.5
Family room
- Features: Skylight, Flooring - Hardwood, Cable Hookup, Exterior Access, Open Floorplan, Recessed Lighting, Half Vaulted Ceiling(s)
- Level: Main,First
- Area: 390
- Dimensions: 26 x 15
Kitchen
- Features: Skylight, Closet/Cabinets - Custom Built, Flooring - Hardwood, Dining Area, Pantry, Countertops - Stone/Granite/Solid, Kitchen Island, Deck - Exterior, Exterior Access, Open Floorplan, Recessed Lighting, Stainless Steel Appliances, Wine Chiller, Gas Stove, Half Vaulted Ceiling(s)
- Level: Main,First
- Area: 135
- Dimensions: 9 x 15
Living room
- Features: Flooring - Hardwood, Recessed Lighting, Crown Molding
- Level: Main,First
- Area: 403
- Dimensions: 26 x 15.5
Office
- Features: Flooring - Hardwood, Lighting - Overhead, Crown Molding
- Level: Main
- Area: 170.5
- Dimensions: 11 x 15.5
Heating
- Forced Air, Natural Gas
Cooling
- Central Air
Appliances
- Included: Gas Water Heater, Water Heater, Range, Dishwasher, Disposal, Microwave, Refrigerator, Washer, Dryer, Wine Refrigerator, Range Hood, Plumbed For Ice Maker
- Laundry: Flooring - Stone/Ceramic Tile, Recessed Lighting, Sink, In Basement, Electric Dryer Hookup
Features
- Lighting - Overhead, Crown Molding, Recessed Lighting, Closet - Double, Bathroom - Full, Bathroom - Tiled With Shower Stall, Lighting - Sconce, Closet/Cabinets - Custom Built, Countertops - Stone/Granite/Solid, Home Office, Bathroom, Bonus Room, Internet Available - Broadband, High Speed Internet
- Flooring: Tile, Carpet, Hardwood, Flooring - Hardwood, Flooring - Stone/Ceramic Tile
- Basement: Full,Finished,Walk-Out Access
- Number of fireplaces: 1
- Fireplace features: Dining Room
Interior area
- Total structure area: 5,499
- Total interior livable area: 5,499 sqft
- Finished area above ground: 3,895
- Finished area below ground: 1,604
Property
Parking
- Total spaces: 6
- Parking features: Attached, Garage Door Opener, Storage, Garage Faces Side, Paved Drive, Off Street, Paved
- Attached garage spaces: 2
- Uncovered spaces: 4
Features
- Patio & porch: Deck - Composite
- Exterior features: Deck - Composite, Rain Gutters, Professional Landscaping, Sprinkler System, Fenced Yard
- Fencing: Fenced/Enclosed,Fenced
- Frontage length: 105.00
Lot
- Size: 0.35 Acres
- Features: Easements, Level
Details
- Parcel number: S:82 B:015 L:0080A,706215
- Zoning: SR2
Construction
Type & style
- Home type: SingleFamily
- Architectural style: Colonial
- Property subtype: Single Family Residence
Materials
- Frame
- Foundation: Concrete Perimeter
- Roof: Shingle
Condition
- Year built: 1978
Utilities & green energy
- Electric: Circuit Breakers, 200+ Amp Service
- Sewer: Public Sewer
- Water: Public
- Utilities for property: for Gas Range, for Gas Oven, for Electric Oven, for Electric Dryer, Icemaker Connection
Green energy
- Energy efficient items: Thermostat
Community & neighborhood
Community
- Community features: Public Transportation, Tennis Court(s), Park, Walk/Jog Trails, Golf, Bike Path, Conservation Area, Highway Access, Private School, Public School, University, Sidewalks
Location
- Region: Newton
Other
Other facts
- Road surface type: Paved
Price history
| Date | Event | Price |
|---|---|---|
| 7/21/2025 | Sold | $2,260,000-5.6%$411/sqft |
Source: MLS PIN #73375105 Report a problem | ||
| 6/5/2025 | Price change | $2,395,000-4.1%$436/sqft |
Source: MLS PIN #73375105 Report a problem | ||
| 5/27/2025 | Listed for sale | $2,498,000$454/sqft |
Source: MLS PIN #73375105 Report a problem | ||
| 5/21/2025 | Contingent | $2,498,000$454/sqft |
Source: MLS PIN #73375105 Report a problem | ||
| 5/14/2025 | Listed for sale | $2,498,000+125.1%$454/sqft |
Source: MLS PIN #73375105 Report a problem | ||
Public tax history
| Year | Property taxes | Tax assessment |
|---|---|---|
| 2025 | $18,288 +3.4% | $1,866,100 +3% |
| 2024 | $17,680 +3% | $1,811,500 +7.4% |
| 2023 | $17,170 +4.5% | $1,686,600 +8% |
Find assessor info on the county website
Neighborhood: Oak Hill
Nearby schools
GreatSchools rating
- 9/10Memorial Spaulding Elementary SchoolGrades: K-5Distance: 0.3 mi
- 8/10Oak Hill Middle SchoolGrades: 6-8Distance: 0.8 mi
- 10/10Newton South High SchoolGrades: 9-12Distance: 0.9 mi
Schools provided by the listing agent
- Elementary: Memorial-Spauld
- Middle: Oak Hill
- High: Nshs
Source: MLS PIN. This data may not be complete. We recommend contacting the local school district to confirm school assignments for this home.
Get a cash offer in 3 minutes
Find out how much your home could sell for in as little as 3 minutes with a no-obligation cash offer.
Estimated market value$2,263,800
Get a cash offer in 3 minutes
Find out how much your home could sell for in as little as 3 minutes with a no-obligation cash offer.
Estimated market value
$2,263,800

