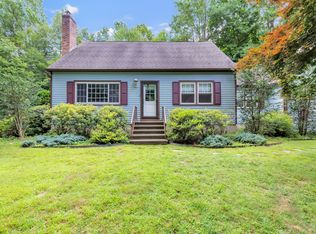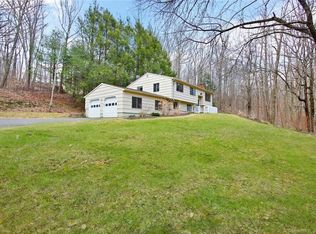Sold for $445,000
$445,000
5 Lounsbury Road, Oxford, CT 06478
3beds
1,642sqft
Single Family Residence
Built in 1977
1.59 Acres Lot
$505,000 Zestimate®
$271/sqft
$3,331 Estimated rent
Home value
$505,000
$480,000 - $530,000
$3,331/mo
Zestimate® history
Loading...
Owner options
Explore your selling options
What's special
Welcome to Oxford! Raised ranch with three bedrooms, two bathrooms, and a lower level family room with a wood burning fireplace. The kitchen has stainless steel appliances and a tile floor. Mostly hardwood floors throughout the main level. There is a pellet stove in the living room on the main level. Great for warming up those chilly nights. Both baths have recently been remodeled. This home has additional storage space (basement) leading to the attached garage. You will enjoy all of the benefits that Oxford has to offer including low taxes, Quarry Walk (with many shops and restaurants), Oxford Greens and Jackson Cove with swimming and boating. Subject to seller finding suitable housing. They are actively looking.
Zillow last checked: 8 hours ago
Listing updated: October 01, 2024 at 01:30am
Listed by:
Karen A. Griffin 203-305-0717,
Coldwell Banker Realty 203-888-1845
Bought with:
Shannon Centrella, RES.0817343
eXp Realty
Source: Smart MLS,MLS#: 24004792
Facts & features
Interior
Bedrooms & bathrooms
- Bedrooms: 3
- Bathrooms: 2
- Full bathrooms: 2
Primary bedroom
- Features: Hardwood Floor, Ceiling Fan(s), Full Bath
- Level: Main
Bedroom
- Features: Hardwood Floor
- Level: Main
Bedroom
- Features: Hardwood Floor
- Level: Main
Bathroom
- Features: Remodeled
- Level: Main
Family room
- Features: Fireplace, Wall/Wall Carpet
- Level: Lower
Kitchen
- Features: Pantry, Sliders, Tile Floor, Hardwood Floor
- Level: Main
Living room
- Features: Bay/Bow Window, Vaulted Ceiling(s), Pellet Stove, Hardwood Floor
- Level: Main
Heating
- Baseboard, Hot Water, Oil
Cooling
- Central Air
Appliances
- Included: Oven/Range, Dishwasher, Refrigerator, Microwave, Water Heater
Features
- Basement: Full,Garage Access
- Attic: Pull Down Stairs
- Number of fireplaces: 1
Interior area
- Total structure area: 1,642
- Total interior livable area: 1,642 sqft
- Finished area above ground: 1,258
- Finished area below ground: 384
Property
Parking
- Total spaces: 2
- Parking features: Attached, Garage Door Opener
- Attached garage spaces: 2
Features
- Patio & porch: Deck
Lot
- Size: 1.59 Acres
- Features: Subdivided, Sloped
Details
- Additional structures: Shed(s)
- Parcel number: 1307208
- Zoning: RESA
Construction
Type & style
- Home type: SingleFamily
- Architectural style: Ranch
- Property subtype: Single Family Residence
Materials
- Vinyl Siding
- Foundation: Concrete Perimeter, Raised
- Roof: Asphalt
Condition
- New construction: No
- Year built: 1977
Utilities & green energy
- Sewer: Septic Tank
- Water: Well
Green energy
- Energy efficient items: Thermostat
Community & neighborhood
Community
- Community features: Golf, Lake, Library, Playground, Tennis Court(s)
Location
- Region: Oxford
- Subdivision: Governor's Hill
Price history
| Date | Event | Price |
|---|---|---|
| 5/31/2024 | Sold | $445,000+6.5%$271/sqft |
Source: | ||
| 5/22/2024 | Pending sale | $418,000$255/sqft |
Source: | ||
| 3/21/2024 | Listed for sale | $418,000$255/sqft |
Source: | ||
Public tax history
| Year | Property taxes | Tax assessment |
|---|---|---|
| 2025 | $5,400 +6.4% | $269,850 +37.3% |
| 2024 | $5,074 +5.3% | $196,600 |
| 2023 | $4,819 +0.6% | $196,600 |
Find assessor info on the county website
Neighborhood: 06478
Nearby schools
GreatSchools rating
- NAQuaker Farms SchoolGrades: PK-2Distance: 1.1 mi
- 7/10Oxford Middle SchoolGrades: 6-8Distance: 1.1 mi
- 6/10Oxford High SchoolGrades: 9-12Distance: 3.3 mi
Schools provided by the listing agent
- Elementary: Quaker Farms
- Middle: Oxford Middle
- High: Oxford
Source: Smart MLS. This data may not be complete. We recommend contacting the local school district to confirm school assignments for this home.
Get pre-qualified for a loan
At Zillow Home Loans, we can pre-qualify you in as little as 5 minutes with no impact to your credit score.An equal housing lender. NMLS #10287.
Sell for more on Zillow
Get a Zillow Showcase℠ listing at no additional cost and you could sell for .
$505,000
2% more+$10,100
With Zillow Showcase(estimated)$515,100

