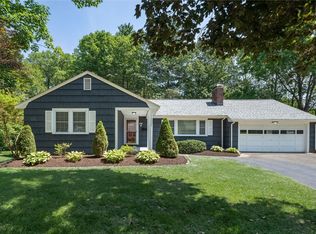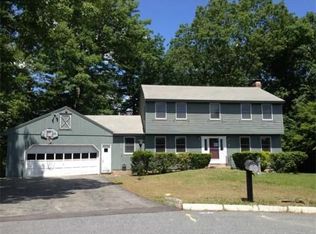Sold for $708,000 on 08/24/23
$708,000
5 Louise St, Maynard, MA 01754
3beds
1,700sqft
Single Family Residence
Built in 1960
0.37 Acres Lot
$751,100 Zestimate®
$416/sqft
$3,848 Estimated rent
Home value
$751,100
$714,000 - $789,000
$3,848/mo
Zestimate® history
Loading...
Owner options
Explore your selling options
What's special
Situated on a dead-end street just moments to downtown, schools, Assabet rail-trail and Maynard Crossing, this terrific 3 bed, 1.5 bath home is one you can move right into. You will love the summer relaxing inside in the air conditioning or maybe basking in the sun on the multi-level deck or the large patio as you gaze across the wonderful yard. How about parking your car in the garage during the winter, which also offers plenty of storage? If you love to cook or entertain, you will truly appreciate the large, modern kitchen with new butcher block countertop island, the quartz countertops and newer appliances, all overlooking the tremendous backyard. There is also direct access to the deck through multiple French style doors where you can BBQ to your heart's content. As the seasons change and winter approaches, you can curl up in front of the fireplace with a wonderful book. All 3 bedrooms are generous in size and the basement has plenty of storage. The roof was replaced in 2023.
Zillow last checked: 8 hours ago
Listing updated: August 30, 2023 at 05:13pm
Listed by:
Beacon Group,
Coldwell Banker Realty - Newton 617-969-2447
Bought with:
Elena Beldiya Petrov
Keller Williams Realty Boston Northwest
Source: MLS PIN,MLS#: 73138582
Facts & features
Interior
Bedrooms & bathrooms
- Bedrooms: 3
- Bathrooms: 2
- Full bathrooms: 1
- 1/2 bathrooms: 1
Primary bedroom
- Area: 191.92
- Dimensions: 15.67 x 12.25
Bedroom 2
- Area: 155.17
- Dimensions: 14 x 11.08
Bedroom 3
- Area: 105.06
- Dimensions: 10.25 x 10.25
Dining room
- Area: 91910
- Dimensions: 1010 x 91
Family room
- Area: 217.74
- Dimensions: 21.42 x 10.17
Kitchen
- Area: 175.14
- Dimensions: 16.17 x 10.83
Living room
- Area: 312.42
- Dimensions: 23 x 13.58
Heating
- Baseboard, Oil
Cooling
- Central Air
Appliances
- Laundry: Electric Dryer Hookup, Washer Hookup
Features
- Mud Room, Internet Available - Unknown
- Flooring: Wood
- Basement: Partial,Interior Entry,Concrete,Unfinished
- Number of fireplaces: 1
Interior area
- Total structure area: 1,700
- Total interior livable area: 1,700 sqft
Property
Parking
- Total spaces: 5
- Parking features: Attached, Garage Door Opener, Storage, Paved Drive, Off Street, Paved
- Attached garage spaces: 1
- Uncovered spaces: 4
Accessibility
- Accessibility features: No
Features
- Levels: Multi/Split
- Patio & porch: Deck, Patio
- Exterior features: Deck, Patio, Rain Gutters
Lot
- Size: 0.37 Acres
Details
- Parcel number: M:020.0 P:209.0,3636956
- Zoning: R2
Construction
Type & style
- Home type: SingleFamily
- Architectural style: Colonial,Contemporary
- Property subtype: Single Family Residence
Materials
- Foundation: Concrete Perimeter
- Roof: Shingle
Condition
- Year built: 1960
Utilities & green energy
- Electric: Circuit Breakers, 200+ Amp Service
- Sewer: Public Sewer
- Water: Public
- Utilities for property: for Electric Range, for Electric Oven, for Electric Dryer, Washer Hookup
Community & neighborhood
Community
- Community features: Shopping, Pool, Tennis Court(s), Park, Walk/Jog Trails, Golf, Medical Facility, Public School
Location
- Region: Maynard
Other
Other facts
- Listing terms: Contract
Price history
| Date | Event | Price |
|---|---|---|
| 8/24/2023 | Sold | $708,000+9.1%$416/sqft |
Source: MLS PIN #73138582 | ||
| 7/20/2023 | Listed for sale | $649,000+39.6%$382/sqft |
Source: MLS PIN #73138582 | ||
| 3/24/2021 | Listing removed | -- |
Source: Owner | ||
| 10/25/2017 | Sold | $464,750+5.9%$273/sqft |
Source: Public Record | ||
| 9/8/2017 | Pending sale | $439,000$258/sqft |
Source: Owner | ||
Public tax history
| Year | Property taxes | Tax assessment |
|---|---|---|
| 2025 | $11,675 +11.5% | $654,800 +11.8% |
| 2024 | $10,474 +6.5% | $585,800 +13% |
| 2023 | $9,832 -1.6% | $518,300 +6.5% |
Find assessor info on the county website
Neighborhood: 01754
Nearby schools
GreatSchools rating
- 7/10Fowler SchoolGrades: 4-8Distance: 0.4 mi
- 7/10Maynard High SchoolGrades: 9-12Distance: 0.2 mi
- 5/10Green Meadow SchoolGrades: PK-3Distance: 0.4 mi
Schools provided by the listing agent
- Elementary: Green Meadow
- Middle: Fowler School
- High: Maynard High
Source: MLS PIN. This data may not be complete. We recommend contacting the local school district to confirm school assignments for this home.
Get a cash offer in 3 minutes
Find out how much your home could sell for in as little as 3 minutes with a no-obligation cash offer.
Estimated market value
$751,100
Get a cash offer in 3 minutes
Find out how much your home could sell for in as little as 3 minutes with a no-obligation cash offer.
Estimated market value
$751,100

