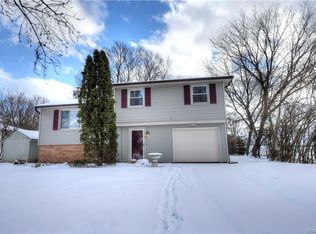Terrific Value! Great Location! This 3 bedroom ranch provides the benefits of single level living in a very manageable size. Fresh exterior paint and newer tear-off roof w/ modern architectural shingles add to the attractive outside while providing peace of mind for years to come. The kitchen has newer counters, sink and offers plenty of pantry space & storage. (All appliances are included!) Quiet neighborhood street, yet close to school, shopping & expressway making for easy commutes to work or school! Immediate occupancy! Call today! You are going to love living here!
This property is off market, which means it's not currently listed for sale or rent on Zillow. This may be different from what's available on other websites or public sources.
