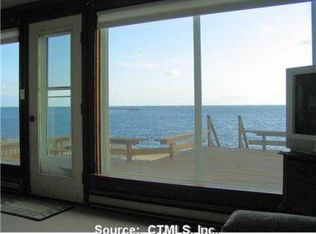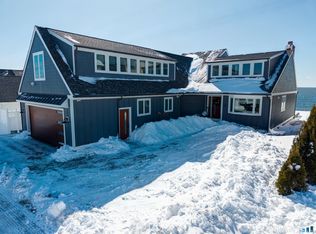Stunning direct water front where you'll enjoy glorious sunrise & sunsets - No flood insurance required as your sea wall keeps you high & dry. This home has had major improvements including windows, roof, deck, cedar impression vinyl siding, & more. Multi-level living in this light, bright, contemporary open floor plan with each level offering its own unique & unobstructed water views. Inside & out you'll find multiple levels of gathering spots. Nearly 2500 sq. ft. make up this roomy & spacious 3 full baths, 3 bedrooms home. Main level open floor plan with tile floor entry, hardwood floors in living area and oversized sliders that lead to your maintenance free composite deck. Just a few short steps to launch your kayak and enjoy any water activity. Walk up the custom staircase to the 3 generous bedrooms including the primary suite and library. Both the primary bedroom suite & library have private balcony access with breath taking views. Last but not least the third floor bonus room offers a versatility of use. The huge sky lights bring in the warmth & energy that allow you year round happiness. Located within minutes of Clinton town shopping/services, 20 minutes to New Haven/Yale and convenient to NYC/Boston. Now is your chance to simply enjoy year round Inspirational & stress free living on the Sea!
This property is off market, which means it's not currently listed for sale or rent on Zillow. This may be different from what's available on other websites or public sources.

