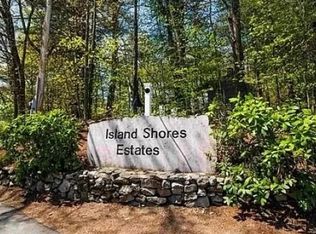Look no further for a gorgeous detached condo home. This is the one. Pull into your generous driveway, room for plenty of guests. All exterior updates; windows, siding, and roof. Deck is ready for those summer bbq's. Walk into your updated kitchen with gas stove, stainless steel appliances, and granite counter tops. Lots of room for family and friends in beautiful crown molding living room and dining room. In need of a first floor bedroom and updated bath? Second floor provides 3 large bedrooms, with one being front to back, and updated bathroom. Finished family room in basement, great for kid space, fun, and relaxation. Association includes walking trails, in-ground pool, club house, basketball and tennis courts. Come see this one today
This property is off market, which means it's not currently listed for sale or rent on Zillow. This may be different from what's available on other websites or public sources.

