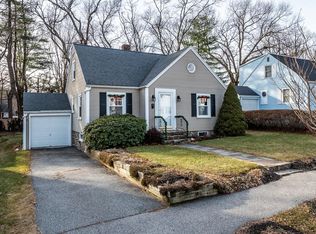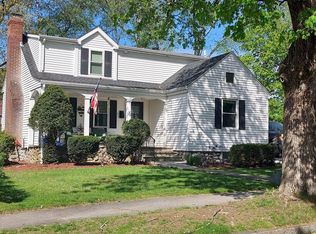Sit back and relax in this nice Cape; metal roof has LIFETIME Warranty, 200 AMP electric rated panel and recent oil tank. The vinyl siding, windows and entry doors have all been upgraded giving you many years of worry and maintenance free living. Updated Kitchen and bathrooms. Access your large private deck from the Kitchen of your awesome 3 season room with a custom wood floor, straight from a TV show. OH, YES the neighborhood is very desirable, convenient to shopping and restaurants!
This property is off market, which means it's not currently listed for sale or rent on Zillow. This may be different from what's available on other websites or public sources.

