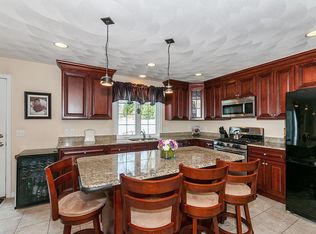Sold for $938,000 on 03/28/25
$938,000
5 Longview Rd, Wilmington, MA 01887
3beds
2,443sqft
Single Family Residence
Built in 1986
0.43 Acres Lot
$919,400 Zestimate®
$384/sqft
$4,194 Estimated rent
Home value
$919,400
$846,000 - $993,000
$4,194/mo
Zestimate® history
Loading...
Owner options
Explore your selling options
What's special
Commuter's Dream Come True! Come take a look & be prepared to fall in love w/this beautifully updated 7RM, 3BR, 2BA, 2443SF Colonial situated in a cul-de-sac w/easy access to I-93 & only 0.2 miles to the North Wilmington Commuter Rail Station & Elia's Country Store. Recent updates include newer roof (10/23), newer hot water heater (5/24), freshly painted exterior & interior (1/23), refinished hardwood floors (10/22) & newer driveway. Ductless mini splits offering cooling & additional heat. The spacious kitchen features cherry cabinets, breakfast bar, granite countertops & SS appliances. The front to back Living RM w/a fireplace opens to a deck leading to a private & serene backyard w/ fire pit, mature trees & plantings.The 38' two-story garage is massive, with room for up to 4 cars, an EV charger & semi-finished upper level/loft that is ideal for a home office or additional living space.
Zillow last checked: 8 hours ago
Listing updated: April 08, 2025 at 10:34am
Listed by:
Jessica Ye 617-839-6719,
Keller Williams Realty Boston Northwest 617-497-8900
Bought with:
Lisa Cranshaw
William Raveis R.E. & Home Services
Source: MLS PIN,MLS#: 73338918
Facts & features
Interior
Bedrooms & bathrooms
- Bedrooms: 3
- Bathrooms: 2
- Full bathrooms: 2
Primary bedroom
- Features: Bathroom - Full, Cathedral Ceiling(s), Ceiling Fan(s), Walk-In Closet(s), Flooring - Hardwood, Slider
- Level: Second
- Area: 351
- Dimensions: 27 x 13
Bedroom 2
- Features: Ceiling Fan(s), Flooring - Hardwood
- Level: Second
- Area: 180
- Dimensions: 15 x 12
Bedroom 3
- Features: Ceiling Fan(s), Flooring - Wall to Wall Carpet
- Level: Second
- Area: 210
- Dimensions: 15 x 14
Bathroom 1
- Features: Bathroom - 3/4
- Level: First
Bathroom 2
- Features: Bathroom - Full
- Level: Second
Dining room
- Features: Flooring - Hardwood
- Level: First
- Area: 169
- Dimensions: 13 x 13
Family room
- Features: Flooring - Wall to Wall Carpet, Recessed Lighting
- Level: Basement
- Area: 435
- Dimensions: 29 x 15
Kitchen
- Features: Flooring - Hardwood, Countertops - Stone/Granite/Solid, Breakfast Bar / Nook, Cabinets - Upgraded, Open Floorplan, Recessed Lighting
- Level: First
- Area: 306
- Dimensions: 18 x 17
Living room
- Features: Flooring - Hardwood, French Doors
- Level: Main,First
- Area: 300
- Dimensions: 25 x 12
Heating
- Baseboard, Oil
Cooling
- Ductless
Appliances
- Laundry: Electric Dryer Hookup, First Floor, Washer Hookup
Features
- Flooring: Tile, Carpet, Hardwood
- Doors: French Doors
- Windows: Screens
- Basement: Partially Finished,Sump Pump
- Number of fireplaces: 1
- Fireplace features: Living Room, Master Bedroom
Interior area
- Total structure area: 2,443
- Total interior livable area: 2,443 sqft
- Finished area above ground: 2,054
- Finished area below ground: 389
Property
Parking
- Total spaces: 8
- Parking features: Detached, Storage, Workshop in Garage, Barn, Oversized, Paved Drive, Off Street, Tandem, Paved
- Garage spaces: 3
- Has uncovered spaces: Yes
Features
- Patio & porch: Deck
- Exterior features: Deck, Screens
Lot
- Size: 0.43 Acres
Details
- Parcel number: M:0088 L:0000 P:0066A,889377
- Zoning: R10
Construction
Type & style
- Home type: SingleFamily
- Architectural style: Colonial
- Property subtype: Single Family Residence
Materials
- Frame
- Foundation: Concrete Perimeter
- Roof: Shingle
Condition
- Year built: 1986
Utilities & green energy
- Electric: Circuit Breakers, 200+ Amp Service
- Sewer: Private Sewer
- Water: Public
- Utilities for property: for Electric Range, for Electric Dryer, Washer Hookup
Community & neighborhood
Security
- Security features: Security System
Community
- Community features: Public Transportation, Shopping, Tennis Court(s), Park, Walk/Jog Trails, Medical Facility, Bike Path, Highway Access, House of Worship, Public School, Other
Location
- Region: Wilmington
Price history
| Date | Event | Price |
|---|---|---|
| 3/28/2025 | Sold | $938,000+5.5%$384/sqft |
Source: MLS PIN #73338918 Report a problem | ||
| 2/27/2025 | Listed for sale | $889,000+17.7%$364/sqft |
Source: MLS PIN #73338918 Report a problem | ||
| 3/7/2023 | Listing removed | -- |
Source: | ||
| 9/16/2022 | Sold | $755,000-5.6%$309/sqft |
Source: MLS PIN #72995889 Report a problem | ||
| 9/16/2022 | Pending sale | $799,900$327/sqft |
Source: | ||
Public tax history
| Year | Property taxes | Tax assessment |
|---|---|---|
| 2025 | $9,414 +2.6% | $822,200 +2.4% |
| 2024 | $9,175 +6.6% | $802,700 +11.4% |
| 2023 | $8,606 +6.9% | $720,800 +16.7% |
Find assessor info on the county website
Neighborhood: 01887
Nearby schools
GreatSchools rating
- 8/10Woburn Street Elementary SchoolGrades: K-3Distance: 0.4 mi
- 7/10Wilmington Middle SchoolGrades: 6-8Distance: 2.2 mi
- 9/10Wilmington High SchoolGrades: 9-12Distance: 1.1 mi
Schools provided by the listing agent
- Elementary: Woburn & North
- Middle: Wms
- High: Whs
Source: MLS PIN. This data may not be complete. We recommend contacting the local school district to confirm school assignments for this home.
Get a cash offer in 3 minutes
Find out how much your home could sell for in as little as 3 minutes with a no-obligation cash offer.
Estimated market value
$919,400
Get a cash offer in 3 minutes
Find out how much your home could sell for in as little as 3 minutes with a no-obligation cash offer.
Estimated market value
$919,400
