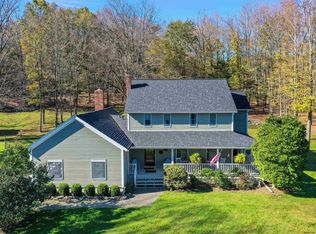Closed
$745,000
5 Longview Road, Clinton, NY 12514
3beds
3,664sqft
Single Family Residence
Built in 1869
1.79 Acres Lot
$778,400 Zestimate®
$203/sqft
$6,580 Estimated rent
Home value
$778,400
$693,000 - $872,000
$6,580/mo
Zestimate® history
Loading...
Owner options
Explore your selling options
What's special
Historic character with loft-like drama: This converted barn on a quiet country road in Clinton Corners was originally built in 1869 but has been transformed into a residence that masterfully blends rustic charm with visual delights, inside and out. Nestled on a gently sloped 1.79-acre parcel with views of a pool area and adjacent pond, the house features soaring cathedral ceilings and original beams throughout all three levels of living, plus hardwood floors, a grand living room centered on a soaring stone fireplace, an eat-in chef's kitchen complete with a butler's pantry and bar, and an oversized dining room. A den/study with a convenient half bath completes the main level, offering a quiet space for work or relaxation. Upstairs are three unique bedrooms, each with its own private bathroom and arranged around a dramatic open staircase and catwalk designed to highlight the antique beams and joists of the building. The expansive walk-out lower-level family room is perfect for gatherings, with a secondary kitchen that opens directly to the pool area and outdoor shower. The property's four-season stream and tranquil pond are visible from most rooms and there's also a large screened porch perfect for watching the birds and other wildlife that gather at the water. Behind the porch is a large 2-car garage plus a separate small barn perfect for storage or creative projects. Coupled with the forested surroundings, the property offers an idyllic and quiet slice of country life just 2 hours by car from NYC and minutes from the villages of Rhinebeck and Red Hook.
Zillow last checked: 8 hours ago
Listing updated: January 30, 2025 at 08:44am
Listed by:
Hayes Clement 917-568-5226,
BHHS HUDSON VALLEY PROP-KING,
Jamie Corts 845-240-3631,
BHHS HUDSON VALLEY PROP-NP
Bought with:
Patricia Dantzic, 10401332072
BHHS HUDSON VALLEY PROP-R
Source: HVCRMLS,MLS#: 20243804
Facts & features
Interior
Bedrooms & bathrooms
- Bedrooms: 3
- Bathrooms: 5
- Full bathrooms: 3
- 1/2 bathrooms: 2
Heating
- Baseboard, Electric, Propane, Propane Stove, Solar
Cooling
- Wall Unit(s)
Appliances
- Included: Water Softener Owned, Washer, Stainless Steel Appliance(s), Refrigerator, Range Hood, Range, Dryer, Dishwasher
Features
- Cathedral Ceiling(s), Open Floorplan
- Flooring: Carpet, Ceramic Tile, Wood
- Basement: Finished,Full,Walk-Out Access
Interior area
- Total structure area: 3,664
- Total interior livable area: 3,664 sqft
- Finished area above ground: 2,320
- Finished area below ground: 1,344
Property
Parking
- Total spaces: 2
- Parking features: Garage
- Garage spaces: 2
Features
- Patio & porch: Porch, Screened
- Exterior features: Awning(s), Balcony, Outdoor Shower, Private Yard
- Pool features: Gas Heat, In Ground
- Fencing: Back Yard
Lot
- Size: 1.79 Acres
- Features: Pond on Lot, Private
Details
- Additional structures: Barn(s), Shed(s)
- Parcel number: 1324006469008400590000
- Zoning: AR3R
Construction
Type & style
- Home type: SingleFamily
- Architectural style: Other
- Property subtype: Single Family Residence
Materials
- Frame
Condition
- New construction: No
- Year built: 1869
Utilities & green energy
- Sewer: Septic Tank
- Water: Well
Community & neighborhood
Location
- Region: Clinton Corners
Price history
| Date | Event | Price |
|---|---|---|
| 1/30/2025 | Sold | $745,000-2%$203/sqft |
Source: | ||
| 10/30/2024 | Pending sale | $760,000$207/sqft |
Source: BHHS broker feed #20243804 Report a problem | ||
| 10/29/2024 | Contingent | $760,000$207/sqft |
Source: | ||
| 10/7/2024 | Price change | $760,000-5%$207/sqft |
Source: | ||
| 9/12/2024 | Listed for sale | $800,000+28%$218/sqft |
Source: | ||
Public tax history
| Year | Property taxes | Tax assessment |
|---|---|---|
| 2024 | -- | $715,000 +4.4% |
| 2023 | -- | $685,000 +14.2% |
| 2022 | -- | $600,000 +46.3% |
Find assessor info on the county website
Neighborhood: 12514
Nearby schools
GreatSchools rating
- 6/10Chancellor Livingston Elementary SchoolGrades: K-5Distance: 5.9 mi
- 8/10Bulkeley Middle SchoolGrades: 6-8Distance: 6.2 mi
- 7/10Rhinebeck Senior High SchoolGrades: 9-12Distance: 6.2 mi
Sell for more on Zillow
Get a free Zillow Showcase℠ listing and you could sell for .
$778,400
2% more+ $15,568
With Zillow Showcase(estimated)
$793,968