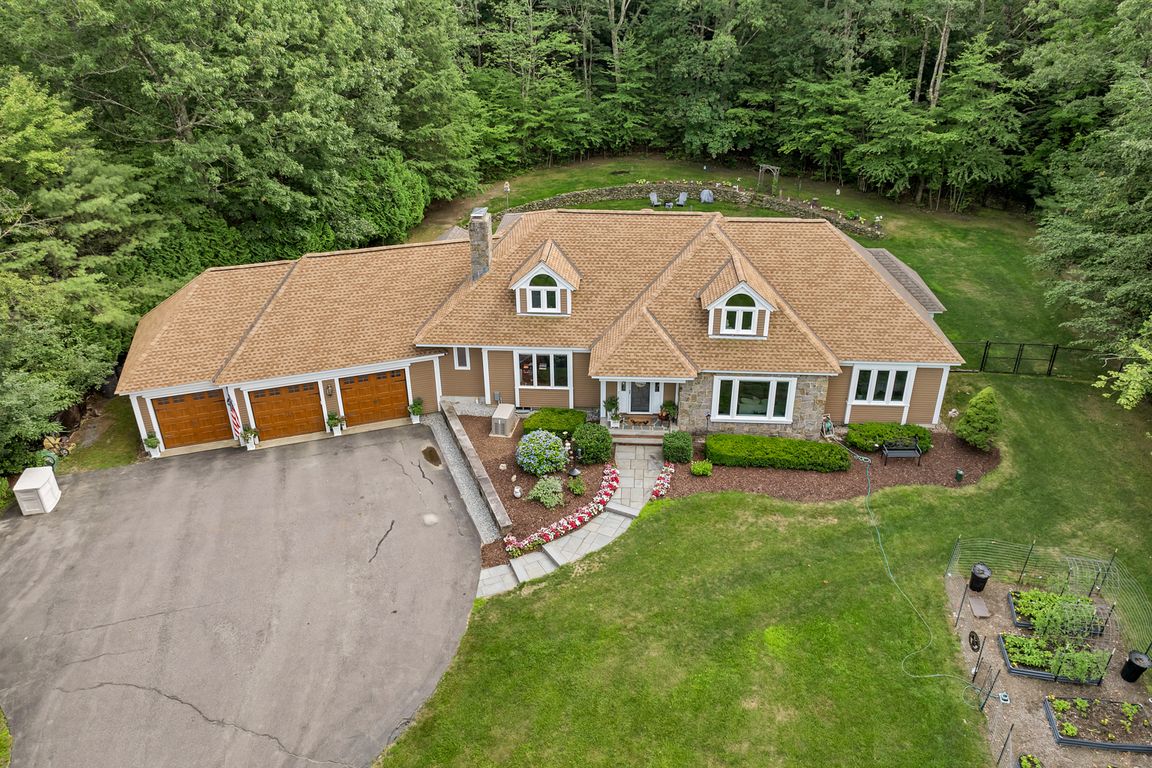
Active
$999,900
4beds
3,724sqft
5 Longview Drive, Bow, NH 03304
4beds
3,724sqft
Single family residence
Built in 1991
2.43 Acres
3 Garage spaces
$269 price/sqft
What's special
Woodland viewsOversized three-stall garageLandscaped yardCharacter and warmthGorgeous hardwood floorsStone patioFenced garden
A year with no taxes? The Sellers are paying the first year! A stunning and versatile contemporary home in a serene Bow neighborhood, this residence is designed for comfort, flexibility, and connection. The thoughtful floor plan, including a first-floor Primary Suite, supports a variety of living arrangements, making it perfect for ...
- 75 days |
- 1,731 |
- 61 |
Source: PrimeMLS,MLS#: 5052928
Travel times
Living Room
Kitchen
Dining Room
Zillow last checked: 7 hours ago
Listing updated: September 23, 2025 at 10:41am
Listed by:
Melissa Fox,
BHHS Verani Londonderry Phone:603-472-1010
Source: PrimeMLS,MLS#: 5052928
Facts & features
Interior
Bedrooms & bathrooms
- Bedrooms: 4
- Bathrooms: 5
- Full bathrooms: 4
- 1/2 bathrooms: 1
Heating
- Propane, Baseboard, ENERGY STAR Qualified Equipment, Floor Furnace, Hot Water, Zoned
Cooling
- Central Air, Zoned
Appliances
- Included: Dishwasher, ENERGY STAR Qualified Dishwasher, Disposal, ENERGY STAR Qualified Dryer, Freezer, Microwave, Gas Range, ENERGY STAR Qualified Refrigerator, Washer, ENERGY STAR Qualified Washer, Propane Water Heater, Owned Water Heater, Tank Water Heater, Vented Exhaust Fan
- Laundry: 1st Floor Laundry
Features
- Central Vacuum, Cathedral Ceiling(s), Cedar Closet(s), Ceiling Fan(s), Dining Area, Hearth, In-Law Suite, Kitchen/Dining, Enrgy Rtd Lite Fixture(s), Responsive Lite Contrl(s), Primary BR w/ BA, Natural Light, Natural Woodwork, Indoor Storage, Walk-In Closet(s), Wet Bar
- Flooring: Carpet, Ceramic Tile, Hardwood
- Doors: ENERGY STAR Qualified Doors
- Windows: Blinds, Skylight(s), Window Treatments, Screens, Double Pane Windows, ENERGY STAR Qualified Windows
- Basement: Bulkhead,Concrete Floor,Daylight,Full,Interior Stairs,Unfinished,Interior Access,Exterior Entry,Interior Entry
- Attic: Walk-up
- Number of fireplaces: 1
- Fireplace features: Wood Burning, 1 Fireplace
Interior area
- Total structure area: 8,178
- Total interior livable area: 3,724 sqft
- Finished area above ground: 3,724
- Finished area below ground: 0
Video & virtual tour
Property
Parking
- Total spaces: 6
- Parking features: Paved, Direct Entry, Driveway, Garage, Off Street, Parking Spaces 6+, Attached
- Garage spaces: 3
- Has uncovered spaces: Yes
Accessibility
- Accessibility features: 1st Floor 1/2 Bathroom, 1st Floor Bedroom, 1st Floor Full Bathroom, 1st Floor Hrd Surfce Flr, 1st Floor Low-Pile Carpet, Access to Common Areas, Access to Restroom(s), Accessibility Features, Bathroom w/Step-in Shower, Grab Bars in Bathroom, Handicap Modified, Hard Surface Flooring, Low Pile Carpet, Paved Parking, 1st Floor Laundry
Features
- Levels: Two
- Stories: 2
- Patio & porch: Patio
- Exterior features: Garden, Natural Shade
- Has spa: Yes
- Spa features: Bath
- Frontage length: Road frontage: 198
Lot
- Size: 2.43 Acres
- Features: Landscaped, Subdivided, Wooded, Neighborhood
Details
- Parcel number: BOWWM004B004L125M
- Zoning description: RU
- Other equipment: Standby Generator
Construction
Type & style
- Home type: SingleFamily
- Architectural style: Contemporary,Modern Architecture
- Property subtype: Single Family Residence
Materials
- Masonry, Wood Frame, Clapboard Exterior, Stone Exterior
- Foundation: Concrete
- Roof: Asphalt Shingle
Condition
- New construction: No
- Year built: 1991
Utilities & green energy
- Electric: 200+ Amp Service, Circuit Breakers, Generator
- Sewer: 1500+ Gallon, On-Site Septic Exists, Septic Design Available, Septic Tank
- Utilities for property: Phone, Cable, Fiber Optic Internt Avail
Green energy
- Energy efficient items: Appliances, HVAC, Water Heater, Windows
- Water conservation: Water-Smart Landscaping
Community & HOA
Community
- Security: Carbon Monoxide Detector(s), HW/Batt Smoke Detector
- Subdivision: Longview
Location
- Region: Bow
Financial & listing details
- Price per square foot: $269/sqft
- Tax assessed value: $999,900
- Annual tax amount: $19,778
- Date on market: 7/23/2025
- Exclusions: Current Alarm System is portable and will be removed. Lawn Furniture, Wall Mounted TV(s), (TV Brackets will convey) Bird House on pole, Shelves(Bsmt)
- Road surface type: Paved