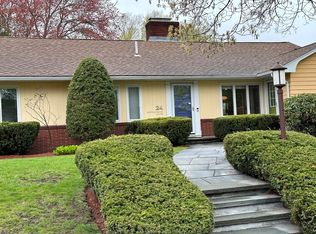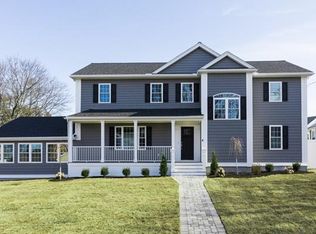Sold for $1,306,000
$1,306,000
5 Longmeadow Rd, Arlington, MA 02474
3beds
2,695sqft
Single Family Residence
Built in 1960
0.29 Acres Lot
$1,304,400 Zestimate®
$485/sqft
$4,558 Estimated rent
Home value
$1,304,400
$1.20M - $1.41M
$4,558/mo
Zestimate® history
Loading...
Owner options
Explore your selling options
What's special
Perched in the heart of the highly desired Morningside neighborhood is a gem waiting for a new owner to restore it to glory! Welcome to 5 Longmeadow, a sprawling ranch with 2,700 SF of living space, an oversized 2 car garage and a nearly 1/3 acre lot, close to the Winchester line & WCC. In need of updates, the home nevertheless has a great existing layout to work with in applying your ideas. Enter and immediately feel the warmth of the large living room with a fireplace, opening to a formal dining area and family room, with vaulted ceilings & exposed beams, which offers flexibility as an office or exercise room. The centralized kitchen, 3 generous size BR's & 2 baths complete the first floor. The lower level consists of a large bonus room, utility/storage area, kitchenette/laundry room & 1/2 bath, which can be re-configured and offers potential for an ADU conversion. The yard is level with mature plantings and plenty of space for further expansion. Bring your vision & make it yours!
Zillow last checked: 8 hours ago
Listing updated: May 10, 2025 at 05:10am
Listed by:
Cook Real Estate Partners 508-361-9355,
Keller Williams Elite 508-528-1000,
Angelo Mangino 617-407-7482
Bought with:
Anne Mahon
Leading Edge Real Estate
Source: MLS PIN,MLS#: 73353705
Facts & features
Interior
Bedrooms & bathrooms
- Bedrooms: 3
- Bathrooms: 3
- Full bathrooms: 2
- 1/2 bathrooms: 1
Primary bedroom
- Features: Bathroom - 3/4, Closet, Flooring - Hardwood
- Level: First
- Area: 229.5
- Dimensions: 17 x 13.5
Bedroom 2
- Features: Closet, Flooring - Hardwood
- Level: First
- Area: 143
- Dimensions: 13 x 11
Bedroom 3
- Features: Closet, Flooring - Hardwood
- Level: First
- Area: 162.5
- Dimensions: 13 x 12.5
Primary bathroom
- Features: Yes
Bathroom 1
- Features: Bathroom - Full, Flooring - Stone/Ceramic Tile
- Level: First
Bathroom 2
- Features: Bathroom - Tiled With Shower Stall
- Level: First
Bathroom 3
- Features: Bathroom - Half
- Level: Basement
Dining room
- Features: Flooring - Hardwood
- Level: First
- Area: 175.5
- Dimensions: 13.5 x 13
Family room
- Features: Cathedral Ceiling(s), Beamed Ceilings, Flooring - Wall to Wall Carpet, Exterior Access
- Level: First
- Area: 275
- Dimensions: 25 x 11
Kitchen
- Features: Ceiling Fan(s), Flooring - Laminate, Exterior Access
- Level: First
- Area: 209.25
- Dimensions: 15.5 x 13.5
Living room
- Features: Flooring - Hardwood
- Level: First
- Area: 326.25
- Dimensions: 22.5 x 14.5
Heating
- Baseboard, Oil
Cooling
- Central Air
Appliances
- Included: Water Heater, Oven, Dishwasher, Range, Refrigerator, Freezer, Washer, Dryer
- Laundry: Flooring - Laminate, In Basement
Features
- Kitchen, Bonus Room
- Flooring: Carpet, Hardwood, Laminate
- Basement: Partially Finished,Garage Access,Bulkhead
- Number of fireplaces: 2
- Fireplace features: Living Room
Interior area
- Total structure area: 2,695
- Total interior livable area: 2,695 sqft
- Finished area above ground: 2,014
- Finished area below ground: 681
Property
Parking
- Total spaces: 6
- Parking features: Under, Off Street
- Attached garage spaces: 2
- Uncovered spaces: 4
Lot
- Size: 0.29 Acres
- Features: Level
Details
- Parcel number: M:103.0 B:0004 L:0003,326162
- Zoning: R0
Construction
Type & style
- Home type: SingleFamily
- Architectural style: Ranch
- Property subtype: Single Family Residence
Materials
- Frame
- Foundation: Concrete Perimeter
- Roof: Shingle
Condition
- Year built: 1960
Utilities & green energy
- Electric: Circuit Breakers
- Sewer: Public Sewer
- Water: Public
Community & neighborhood
Community
- Community features: Tennis Court(s), Park, Walk/Jog Trails, Golf, Bike Path, Conservation Area, Public School
Location
- Region: Arlington
- Subdivision: Morningside
Other
Other facts
- Listing terms: Contract
Price history
| Date | Event | Price |
|---|---|---|
| 5/9/2025 | Sold | $1,306,000+8.9%$485/sqft |
Source: MLS PIN #73353705 Report a problem | ||
| 4/8/2025 | Contingent | $1,199,000$445/sqft |
Source: MLS PIN #73353705 Report a problem | ||
| 4/2/2025 | Listed for sale | $1,199,000$445/sqft |
Source: MLS PIN #73353705 Report a problem | ||
Public tax history
| Year | Property taxes | Tax assessment |
|---|---|---|
| 2025 | $12,470 +5.5% | $1,157,800 +3.8% |
| 2024 | $11,817 +5.7% | $1,115,900 +11.9% |
| 2023 | $11,176 +6.4% | $997,000 +8.4% |
Find assessor info on the county website
Neighborhood: 02474
Nearby schools
GreatSchools rating
- 8/10M. Norcross Stratton Elementary SchoolGrades: K-5Distance: 0.3 mi
- 9/10Ottoson Middle SchoolGrades: 7-8Distance: 1 mi
- 10/10Arlington High SchoolGrades: 9-12Distance: 1.1 mi
Schools provided by the listing agent
- Elementary: Stratton
- Middle: Ottoson
- High: Ahs
Source: MLS PIN. This data may not be complete. We recommend contacting the local school district to confirm school assignments for this home.
Get a cash offer in 3 minutes
Find out how much your home could sell for in as little as 3 minutes with a no-obligation cash offer.
Estimated market value$1,304,400
Get a cash offer in 3 minutes
Find out how much your home could sell for in as little as 3 minutes with a no-obligation cash offer.
Estimated market value
$1,304,400

