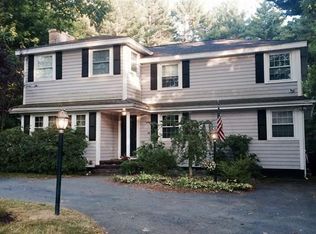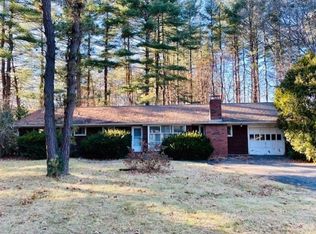Expanded ranch in the Bowker neighborhood is waiting for you! Open and cheery with tons of charm best describes this home sited perfectly on a fenced, level, corner lot. Don't miss the opportunity to customize this well maintained home and make it your own. The possibilities are endless. You will fall in love with the large dining room with its wide planked floor, wood burning stove and exterior access as well as the large bay window in the living room flooding the room with sunlight. A family room addition adds a wonderful space for entertaining and gathering. This addition also provides an additional bedroom, exterior access and a lower level for future expansion to list a few of the many amenities here. Also enjoy direct walking path to Greenwood Pool and Tennis Club. Schedule your showing today and be charmed!
This property is off market, which means it's not currently listed for sale or rent on Zillow. This may be different from what's available on other websites or public sources.

