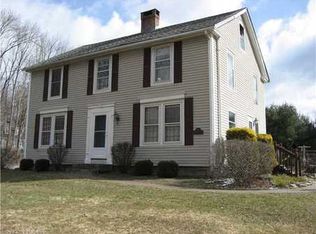Calling all Car Buffs and Mechanics or those needing a workshop Massive 3 car oversize garage with upper workshop loft one oversize door easily fits a camper or boat It now currently has a lift within this side. Great for an in-home business . Shed for your lawn and misc items as well as a covered carport area Do you need an in-law the lower level has a full bath as well as a spot for a small kitchen a large finished family room with a fireplace as well as a 16x16 sunroom done in knotty pine with double French doors and surrounded by windows. Upstairs is a covered porch just off the kitchen . Kitchen is open to diningroom nice size family room with another fireplace Three bedrooms and a full bath. Located close to town and a short drive to beach almost walking distance to school and a daycare almost across the street This property and location would work great as a daycare convert the garage area or use the lower level so many possibilities
This property is off market, which means it's not currently listed for sale or rent on Zillow. This may be different from what's available on other websites or public sources.
