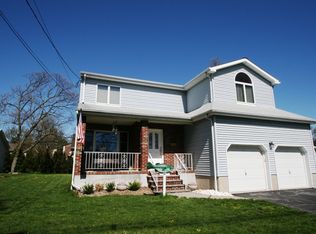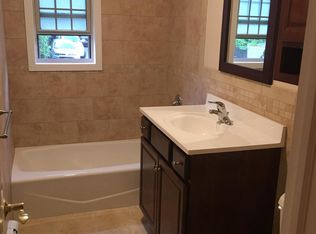Look no further!! Renovated contemporary in a great cul-de-sac location w open floor plan, wood floors throughout, chef's kitchen features s s appliances, granite counters, too many extras to list!! TRULY A MUST SEE!! Nothing to do but unpack and MOVE IN! Master Suite w huge walk-in closets and updated master bath; beautifully updated main bath; finished HUGE basement, extra large deck perfect for entertaining; living room w cathedral ceilings and family room with wood-burning fireplace!! Close to bus transportation to NYC, close to shopping and restaurants!
This property is off market, which means it's not currently listed for sale or rent on Zillow. This may be different from what's available on other websites or public sources.

