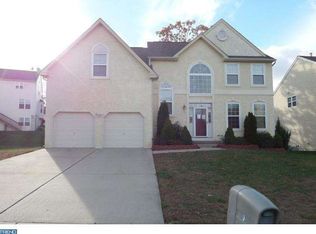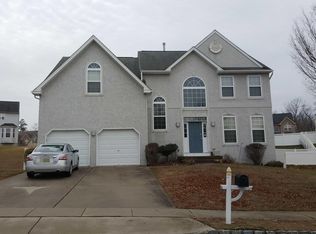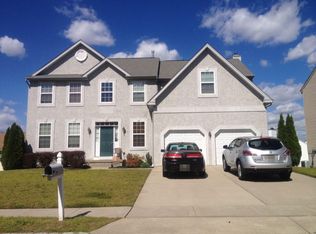Beautiful 4 Bedroom Home in Wonderful Wilton''s Corner, featuring a neutral décor throughout. The inviting 2 story Foyer with polished marble Flooring will lead you to your Formal Living and Dining Room. Expansive Kitchen with center island and breakfast area that opens into a great Family Room with gas fireplace to cozy up to on chilly nights. Upstairs Master suite retreat includes a huge Wardrobe Closet, full bath with double sink vanity, garden soaking tub and separate stall shower. 3 additional nice sized guest rooms and full marble bath complete this level. Unfinished Basement has unlimited potential for extra storage or living space. A 2 car garage finishes out this home. Enjoy a secluded feeling yet literally a location just right around the corner from Everything Imaginable! And an easy access & commute to & from all major arteries & not too far from bus depot. This community is conveniently located between Philadelphia and the Jersey Shore. The Community amenities are situated on 90 acres within the development which includes: Walking/jogging & Biking Trails, Sand Volleyball, Tennis & Basketball, Swim Club, Tot Lots, Clubhouse, & Pet Friendly.
This property is off market, which means it's not currently listed for sale or rent on Zillow. This may be different from what's available on other websites or public sources.


