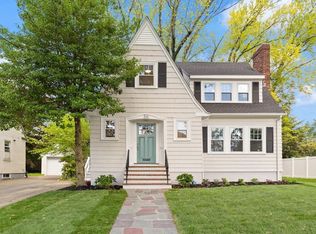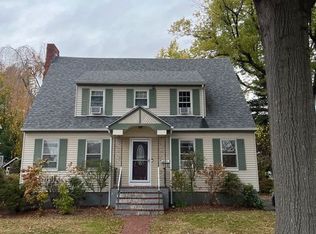Beautiful colonial home with updates throughout. Updated bathrooms and kitchen. It sits on a nice sized lot of land in a wonderful, family-friendly neighborhood. It is located in an extremely convenient location: walk 3 minutes to a bus that takes you to Alewife, or walk directly to Alewife T stop in about 15 minutes; it's walkable to Belmont Center (20 minutes) or the Winn Brook School (5 minutes); Route 2 with access to either Cambridge or RT 95 is 2 minutes away.
This property is off market, which means it's not currently listed for sale or rent on Zillow. This may be different from what's available on other websites or public sources.

