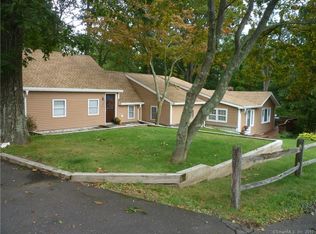Sold for $365,000 on 11/01/23
$365,000
5 Locust Trail, Danbury, CT 06811
2beds
816sqft
Single Family Residence
Built in 1954
0.33 Acres Lot
$672,400 Zestimate®
$447/sqft
$2,419 Estimated rent
Home value
$672,400
$592,000 - $760,000
$2,419/mo
Zestimate® history
Loading...
Owner options
Explore your selling options
What's special
HIGHEST AND BEST OFFERS DUE BY 3PM TUESDAY 9/26/2023. Welcome to 5 Locust Trail! Tucked in the beautiful Upper Marjorie Manor neighborhood, this wonderful home features 2 bedrooms and 1 full bathroom offering easy 1-level living. This open concept and updated ranch style home is a perfect first home or a great condo-alternative! As you walk in, you are greeted by the bright and cozy living room offering everyone a place to relax as well as the kitchen which has been wonderfully updated with granite countertops, stainless steel appliances and a gas range. The primary bedroom and second bedrooms are both equally as bright and cozy! There is plenty of storage space in the large 1-car attached garage and unfinished crawlspace! In addition, the list of updates is endless; new well pump and well cap ('22), new water heater ('23), new basement trench system and sump pump ('23), extensive tree work ('22/'23), fully repainted interior ('22), new windows ('16/'17), shed installed ('21), driveway resealed ('22), patio added ('21). Beautifully located at the end of the street, bordering the 140-acre Bear Mountain Nature Preserve with its dog-friendly hiking trails, this lot offers plenty of privacy! Don't miss your chance, schedule your showing today!
Zillow last checked: 8 hours ago
Listing updated: July 09, 2024 at 08:18pm
Listed by:
Ian Macdonald 203-241-5424,
William Raveis Real Estate 203-794-9494
Bought with:
Josephine Simko, REB.0790729
Coldwell Banker Realty
Source: Smart MLS,MLS#: 170598836
Facts & features
Interior
Bedrooms & bathrooms
- Bedrooms: 2
- Bathrooms: 1
- Full bathrooms: 1
Primary bedroom
- Level: Main
- Area: 154 Square Feet
- Dimensions: 11 x 14
Bedroom
- Level: Main
- Area: 100 Square Feet
- Dimensions: 10 x 10
Bathroom
- Level: Main
Kitchen
- Level: Main
- Area: 121 Square Feet
- Dimensions: 11 x 11
Living room
- Level: Main
- Area: 216 Square Feet
- Dimensions: 12 x 18
Heating
- Baseboard, Oil
Cooling
- Window Unit(s)
Appliances
- Included: Gas Range, Microwave, Refrigerator, Dishwasher, Washer, Dryer, Water Heater
- Laundry: Main Level
Features
- Basement: Crawl Space,Storage Space
- Attic: None
- Has fireplace: No
Interior area
- Total structure area: 816
- Total interior livable area: 816 sqft
- Finished area above ground: 816
Property
Parking
- Total spaces: 2
- Parking features: Attached, Off Street, Private, Paved, Asphalt
- Attached garage spaces: 1
- Has uncovered spaces: Yes
Features
- Patio & porch: Patio
- Fencing: Electric
Lot
- Size: 0.33 Acres
- Features: Secluded, Sloped, Wooded
Details
- Additional structures: Shed(s)
- Parcel number: 73306
- Zoning: RA-20
Construction
Type & style
- Home type: SingleFamily
- Architectural style: Ranch
- Property subtype: Single Family Residence
Materials
- Vinyl Siding
- Foundation: Block
- Roof: Asphalt
Condition
- New construction: No
- Year built: 1954
Utilities & green energy
- Sewer: Septic Tank
- Water: Well
Community & neighborhood
Community
- Community features: Library, Medical Facilities, Near Public Transport, Shopping/Mall
Location
- Region: Danbury
- Subdivision: Marjorie Manor
Price history
| Date | Event | Price |
|---|---|---|
| 11/1/2023 | Sold | $365,000+7.4%$447/sqft |
Source: | ||
| 10/5/2023 | Listed for sale | $339,900$417/sqft |
Source: | ||
| 10/5/2023 | Pending sale | $339,900$417/sqft |
Source: | ||
| 9/22/2023 | Listed for sale | $339,900+20.9%$417/sqft |
Source: | ||
| 9/28/2022 | Sold | $281,100+0.4%$344/sqft |
Source: | ||
Public tax history
| Year | Property taxes | Tax assessment |
|---|---|---|
| 2025 | $13,291 +10.5% | $463,590 +47.5% |
| 2024 | $12,028 +1.9% | $314,300 |
| 2023 | $11,802 +1.9% | $314,300 |
Find assessor info on the county website
Neighborhood: 06811
Nearby schools
GreatSchools rating
- 4/10Pembroke SchoolGrades: K-5Distance: 1.2 mi
- 2/10Broadview Middle SchoolGrades: 6-8Distance: 3.4 mi
- 2/10Danbury High SchoolGrades: 9-12Distance: 2.5 mi

Get pre-qualified for a loan
At Zillow Home Loans, we can pre-qualify you in as little as 5 minutes with no impact to your credit score.An equal housing lender. NMLS #10287.
Sell for more on Zillow
Get a free Zillow Showcase℠ listing and you could sell for .
$672,400
2% more+ $13,448
With Zillow Showcase(estimated)
$685,848