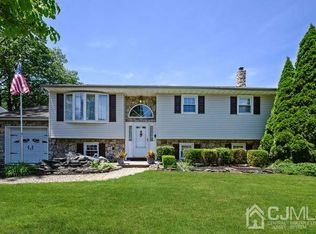You will be impressed with the size and condition of this home: Gleaming hardwood floors through out upper level, 2011 Kitchen with granite counters/stainless appliances/ceramic tile flooring, Living Room with large bay window/Formal Dining Room with sliders to deck/3 bedrooms & an updated full bath complete this level - Lower level has Large Family room w/recessed lighting, two bedrooms Plus an office, another updated full bath with large shower stall, laundry room, plenty of closets and entrance to garage. Fenced yard nicely landscaped, Vinyl siding, Thermopane windows, updated furnace & Central Air, bessler stairs to attic with flooring. Sprinkle system as is has not been used in 6 years. You will not want to miss this home!
This property is off market, which means it's not currently listed for sale or rent on Zillow. This may be different from what's available on other websites or public sources.
