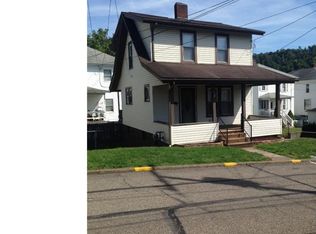Sold for $130,000 on 06/01/23
$130,000
5 Locust Ave, Bridgeport, OH 43912
3beds
1,492sqft
Single Family Residence
Built in 1920
4,599.94 Square Feet Lot
$122,700 Zestimate®
$87/sqft
$1,140 Estimated rent
Home value
$122,700
$98,000 - $145,000
$1,140/mo
Zestimate® history
Loading...
Owner options
Explore your selling options
What's special
What a lovely, well cared for, home in Brookside! This one family owned home features beautiful woodwork, a spacious living room and dining room both with new flooring. All freshly painted and ready for its new owner. Upstairs you will find 3 bedrooms and 1 full bathroom- also all freshly painted. You will find a covered front porch to enjoy during the soon approaching summer evenings and a generous sized backyard. Attic access is available through a bedroom closet. Plenty of storage in the super clean, walk out basement with an additional water closet and updated electrical panel. All appliances remain with the home as shown. This is a very clean home that will not be on the market long- Make your appointment to view it today!
Zillow last checked: 8 hours ago
Listing updated: August 26, 2023 at 02:57pm
Listing Provided by:
Jamie J Vota jamievota@gmail.com(740)391-9069,
Sulek & Experts Real Estate
Bought with:
Joe Hughes, 2019004608
EXP Realty, LLC.
Source: MLS Now,MLS#: 4449780 Originating MLS: East Central Association of REALTORS
Originating MLS: East Central Association of REALTORS
Facts & features
Interior
Bedrooms & bathrooms
- Bedrooms: 3
- Bathrooms: 1
- Full bathrooms: 1
Bedroom
- Description: Flooring: Wood
- Level: Second
- Dimensions: 14.10 x 14.50
Bedroom
- Description: Flooring: Wood
- Level: Second
- Dimensions: 14.00 x 12.00
Bedroom
- Description: Flooring: Wood
- Level: Second
- Dimensions: 11.80 x 10.10
Bathroom
- Description: Flooring: Ceramic Tile
- Level: Second
- Dimensions: 8.20 x 7.00
Dining room
- Description: Flooring: Luxury Vinyl Tile
- Features: Window Treatments
- Level: First
- Dimensions: 15.80 x 12.20
Entry foyer
- Description: Flooring: Ceramic Tile
- Level: First
- Dimensions: 16.00 x 7.20
Kitchen
- Description: Flooring: Ceramic Tile
- Level: First
- Dimensions: 14.00 x 9.10
Living room
- Description: Flooring: Luxury Vinyl Tile
- Features: Window Treatments
- Level: First
- Dimensions: 15.00 x 15.80
Heating
- Forced Air, Gas
Cooling
- Window Unit(s)
Appliances
- Included: Dryer, Range, Refrigerator, Washer
Features
- Basement: Full,Unfinished
- Has fireplace: No
Interior area
- Total structure area: 1,492
- Total interior livable area: 1,492 sqft
- Finished area above ground: 1,492
Property
Parking
- Parking features: No Garage, None
Features
- Levels: Two
- Stories: 2
- Patio & porch: Porch
Lot
- Size: 4,599 sqft
- Dimensions: 40 x 115
- Features: Dead End
Details
- Parcel number: 2300190000
Construction
Type & style
- Home type: SingleFamily
- Architectural style: Conventional
- Property subtype: Single Family Residence
Materials
- Wood Siding
- Roof: Asphalt,Fiberglass
Condition
- Unknown
- Year built: 1920
Utilities & green energy
- Sewer: Public Sewer
- Water: Public
Community & neighborhood
Location
- Region: Bridgeport
Price history
| Date | Event | Price |
|---|---|---|
| 6/1/2023 | Sold | $130,000-3.7%$87/sqft |
Source: | ||
| 4/22/2023 | Contingent | $135,000$90/sqft |
Source: | ||
| 4/10/2023 | Listed for sale | $135,000$90/sqft |
Source: | ||
Public tax history
| Year | Property taxes | Tax assessment |
|---|---|---|
| 2024 | $1,164 -1.2% | $30,730 +9.4% |
| 2023 | $1,178 +0.1% | $28,100 |
| 2022 | $1,177 | $28,100 |
Find assessor info on the county website
Neighborhood: 43912
Nearby schools
GreatSchools rating
- 5/10The Bridgeport School District - Middle SchoolGrades: 5-8Distance: 0.9 mi
- 5/10The Bridgeport School District - High SchoolGrades: 9-12Distance: 0.9 mi
- 6/10The Bridgeport School District - Elementary SchoolGrades: PK-4Distance: 0.9 mi
Schools provided by the listing agent
- District: Bridgeport EVSD - 703
Source: MLS Now. This data may not be complete. We recommend contacting the local school district to confirm school assignments for this home.

Get pre-qualified for a loan
At Zillow Home Loans, we can pre-qualify you in as little as 5 minutes with no impact to your credit score.An equal housing lender. NMLS #10287.
