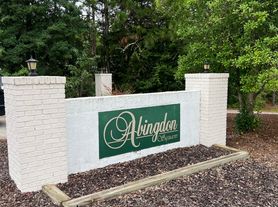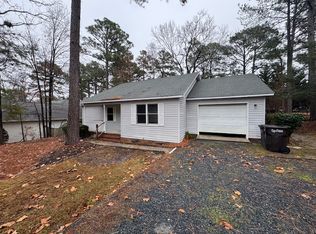Located in a quiet and highly sought-after neighborhood near Lake Pinehurst, this beautiful updated 3-bedroom, 2-bath home offers over 1,700 square feet of comfortable living space in one of the area's most desirable locations.
Features include an open floor plan with a spacious living area, cozy fireplace, and built-in bookshelves. The updated kitchen is a standout with granite countertops, a large island, and sleek stainless steel appliances. The primary suite includes an upgrade bath, and there's ample storage throughout the home.
Enjoy outdoor living on the large wraparound deck overlooking a fully fenced backyard with lots of mature trees. A screened porch provides an additional versatile living area, perfect for relaxing or entertaining. The basement area adds even more flexible space-ideal for a home gym, office, or more storage.
Additional Highlights:
*Over 1,700 Sq ft of living space
*Updated kitchen and primary bath
*Screened porch
*Laundry room with storage closet
*Quiet neighborhood near Lake Pinehurst with season views
*Close to historical Village of Pinehurst, shopping, restaurants, golf courses, and more!
Don't miss this opportunity to live in this beautiful home. Contact us today to schedule a showing!
House for rent
$2,500/mo
5 Live Oak Ln, Pinehurst, NC 28374
3beds
--sqft
Price may not include required fees and charges.
Singlefamily
Available now
Ceiling fan
Dryer hookup laundry
2 Parking spaces parking
Electric, heat pump
What's special
- 133 days |
- -- |
- -- |
Zillow last checked: 9 hours ago
Listing updated: November 26, 2025 at 02:24pm
Travel times
Facts & features
Interior
Bedrooms & bathrooms
- Bedrooms: 3
- Bathrooms: 2
- Full bathrooms: 2
Rooms
- Room types: Dining Room
Heating
- Electric, Heat Pump
Cooling
- Ceiling Fan
Appliances
- Included: Dishwasher, Microwave, Range, Refrigerator
- Laundry: Dryer Hookup, Hookup - Dryer, Hookups, Laundry Room, Washer Hookup
Features
- Blinds/Shades, Bookcases, Ceiling Fan(s), Kitchen Island, Pantry, Walk-in Shower
Property
Parking
- Total spaces: 2
- Parking features: Covered
- Details: Contact manager
Features
- Stories: 1
- Exterior features: Bedroom 2, Bedroom 3, Blinds/Shades, Bookcases, Ceiling Fan(s), Deck, Dryer Hookup, Garage Door Opener, Gravel, Heating: Electric, Hookup - Dryer, Kitchen Island, Laundry Room, Living Room, Master Bedroom, Pantry, Porch, Screened, Security System, Smoke Detector(s), Walk-in Shower, Washer Hookup
Details
- Parcel number: 855106396561
Construction
Type & style
- Home type: SingleFamily
- Property subtype: SingleFamily
Condition
- Year built: 1983
Community & HOA
Location
- Region: Pinehurst
Financial & listing details
- Lease term: 12 Months
Price history
| Date | Event | Price |
|---|---|---|
| 9/26/2025 | Price change | $2,500-10.7% |
Source: Hive MLS #100522910 | ||
| 9/3/2025 | Price change | $2,800-6.7% |
Source: Hive MLS #100522910 | ||
| 8/3/2025 | Listed for rent | $3,000 |
Source: Hive MLS #100522910 | ||
| 6/16/2025 | Sold | $430,000+2.9% |
Source: | ||
| 5/5/2025 | Pending sale | $417,900 |
Source: | ||
Neighborhood: 28374
Nearby schools
GreatSchools rating
- 10/10Pinehurst Elementary SchoolGrades: K-5Distance: 2.2 mi
- 6/10Southern Middle SchoolGrades: 6-8Distance: 3.8 mi
- 5/10Pinecrest High SchoolGrades: 9-12Distance: 3.2 mi

