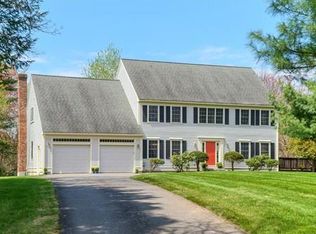Handsome split entry home, set behind an iconic stone wall surrounded by tall oaks and mature plantings. This three bedroom classic has a fire placed living room with a picture window looking out onto open fields and farmland. The dining room opens into a cozy sun room with its airtight heating stove, vaulted ceiling with a sky light. Choose to keep the beautiful wall to wall carpeting or expose the OAK HARDWOOD FLOORING beneath. There are three good sized bedrooms including a master with its own half bath. The family room in the lower level is another inviting space that also has a fireplace. This comfortable home has been thoughtfully maintained and enjoyed by the current owners for many years. The home is located just a short distance from Idylwilde Farm and West Acton Village and an easy walk to many land conservation areas.
This property is off market, which means it's not currently listed for sale or rent on Zillow. This may be different from what's available on other websites or public sources.
