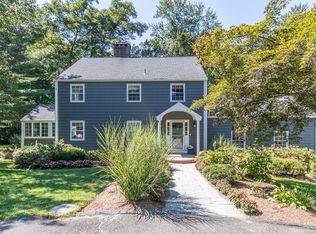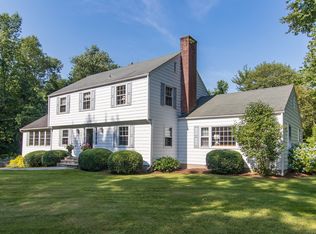Have it all on a sought after South Wilton cul de sac convenient to everything. One level living at its best with a first floor master bedroom.Formal living room with fireplace, renovated high end kitchen,and family room with walls of glass and large dining room open to deck with spectacular water views.Master bedroom suite has luxurious bath and beautifully organized closet. There is a second bedroom with full bath on the first floor, and 3 more bedrooms with a newer hall bath and playroom on the 2nd level. There is a large rec/playroom on the lower level, an office, an exercise room and a laundry room with lots of storage. The lower level is filled with natural light and has sliders to a newly laid patio and level yard. Toward the rear of the property is an aerated pond for skating,playing hockey,fishing or playing in a small boat. The fire pit area comes in handy for fall/winter activities. Move in and enjoy all Fairfield County has to offer from this convenient location close to shopping,parkway,train,restaurants,beaches,hiking trails,etc. You will love living here!
This property is off market, which means it's not currently listed for sale or rent on Zillow. This may be different from what's available on other websites or public sources.

