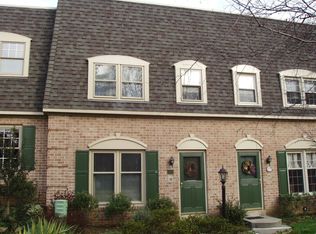Fabulous end unit, totally redone in 2012. Rare opportunity to own in Waynesboro Village. Living Room with fireplace, hardwood floors, Powder Room, Master Bedroom with walk in closet, master bathroom, 2 additional bedrooms with great closet space and hardwood floors. Finished Basement with laundry room. Walk to Wayne.
This property is off market, which means it's not currently listed for sale or rent on Zillow. This may be different from what's available on other websites or public sources.
