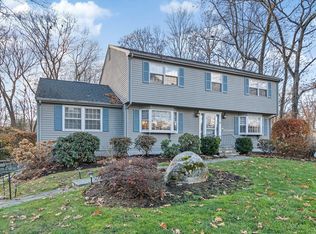Masks required! This sprawling contemporary 4 bedroom, 2.5 bath home is situated on a half acre of land minutes from Framingham Country Club.Open and spacious floorplan with family room and master bedroom suite addition. The FR boasts a cathedral ceiling, skylights, a wall of custom built-ins and a slider leading to the deck. Beautiful MBR with custom closet organizers in walk-in closets, atrium doors lead to the deck & master bath with double sink vanity, whirlpool tub & tile shower. Large white cabinet packed kitchen with unbelievable pantry, breakfast bar & desk area. Formal LR and DR with hardwood floors and Andersen sliders open up to a cocktail deck. The finished LL could be used as a playroom or add'l FR. Newer furnace ,roof replaced, irrigation system, recessed lights, C/A & added BONUS-basketball quarter quart for shooting hoops!. This house is made for entertaining & having fun- your guests won't want to leave! OH Sat 9/26. 12:00-2:00 App't preferred - 15 min intervals
This property is off market, which means it's not currently listed for sale or rent on Zillow. This may be different from what's available on other websites or public sources.
