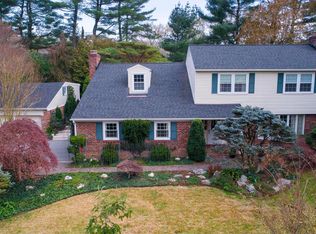Welcome home to this lovely situated colonial on .78 acres backing to private wooded area. This 4 Bedroom, 2.5 Bath home is situated on a quiet cul de sac and boasts almost 3000 square feet of living space. The circular driveway with an oversized two car garage offers parking for up to 8 cars! The front of the home has a shaded porch and beautiful plantings of azaleas and rhododendron lining the driveway and front porch. Every room is generously sized. The Living room has a fireplace and is carpeted. Next to the kitchen is table space as well as the family room that also has a fireplace. French doors open to a huge deck that overlooks a large flat yard. Upstairs there are 4 large bedrooms with exposed hardwood floors. The master bedroom has its own bath, two closets and a private balcony that looks onto the back yard. A whole house generator assures you will never be without electricity. One of the only neighborhoods on the north side of the Loch Raven with a public well maintained by Baltimore County. The basement is a huge playroom with a walkout to the back yard and to a bluestone patio.
This property is off market, which means it's not currently listed for sale or rent on Zillow. This may be different from what's available on other websites or public sources.
