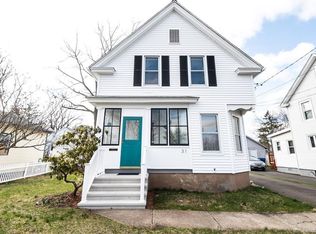**Sellers have multiple offer and are asking for highest and best by 4:00PM 10/9**Looking for a first floor primary bedroom suite? Your search ends with 5 Linden St.. As you enter you are greeted by beautiful french doors that lead you into the living room. From there enter the dining room with wood floors and a detailed ceiling will bring you to the updated kitchen with stainless steel appliances and access to the deck. The large primary suite has plenty of closet space, a sitting room that also has its own entrance to the deck, a full bathroom with walk in shower and laundry. Upstairs there are three more bedrooms with one having a large unfinished space that could be turned into another primary suite. The full bathroom on this level has a tub/shower that gets great sun from the skylight. Outside enjoy your morning coffee on the deck overlooking the garden area. Don’t forget to check out the two car garage that just got a brand new roof and doors installed. Close to major highways and downtown Main st. make this a perfect location. Come make this one yours!!
This property is off market, which means it's not currently listed for sale or rent on Zillow. This may be different from what's available on other websites or public sources.

