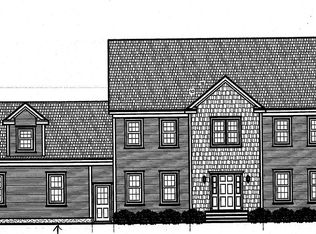Outstanding NEW CONSTRUCTION by renowned local builder sited on gentle knoll complemented by lovely landscaping & delightful paver walkway*To be Designer decorated*Flexible floor plan*Custom stained finished-in place Hardwood floors*Granite Kitchen counters w/gleaming tiled back splash & white cabinets & island OPEN to sophisticated Family Rm w/luxe recessed panels surrounding gorgeous granite bordered gas fireplace*Upgraded Kitchen-Aid Stainless appliances*Formal Living Room, Office or first floor bedroom - your choice (there's a full bath on 1st floor too w/5' shower!)*Incredible Master Suite boasts giant WI closet, window-packed Sitting Rm & special Bonus room perfect for Gym or 2nd Office space (or even another WI closet!)*Spacious laundry on 2nd floor with storage*Incredible finish work and gorgeous windows*Oversized garage*Composite Deck*Amazing quality
This property is off market, which means it's not currently listed for sale or rent on Zillow. This may be different from what's available on other websites or public sources.
