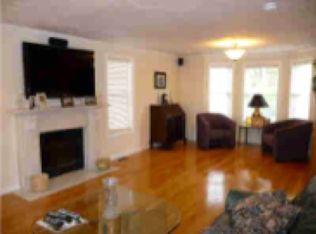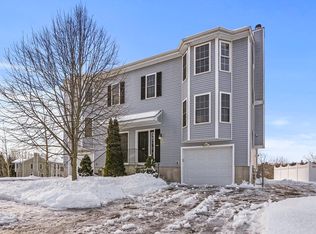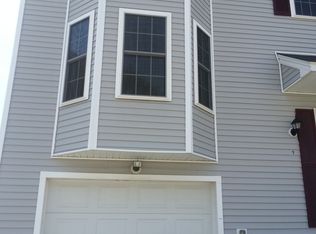Beautiful contemporary cul de sac location, desirable College Hill Area. First floor boasts extensive kitchen with granite counter tops, center island, eat-in area, slider to deck overlooking manicured, fenced backyard with stone patio, fire pit, and amazing scenic views, perfect for entertaining! Bright and spacious living/dining room with fireplace and surround sound. Second floor features large master bedroom with huge closet and master bath.There are 2 more good size bedrooms and another full bath! Beautifully finished lower level offers a fabulous ???Bonus Room??? with half bath, walk-in closet, recessed lighting, double window and wired for surround sound! Laundry area has ceramic tile, built in shelves and a tiled folding table. High efficient water boiler, central AC, one car garage with large driveway and big shed offering plenty of storage. Commuters??? delight,access to Routes 20, 290,146 & MA Pike, minutes to Pakachoag Golf Course.Nothing to do but move in and enjoy!Welcome Home!
This property is off market, which means it's not currently listed for sale or rent on Zillow. This may be different from what's available on other websites or public sources.


