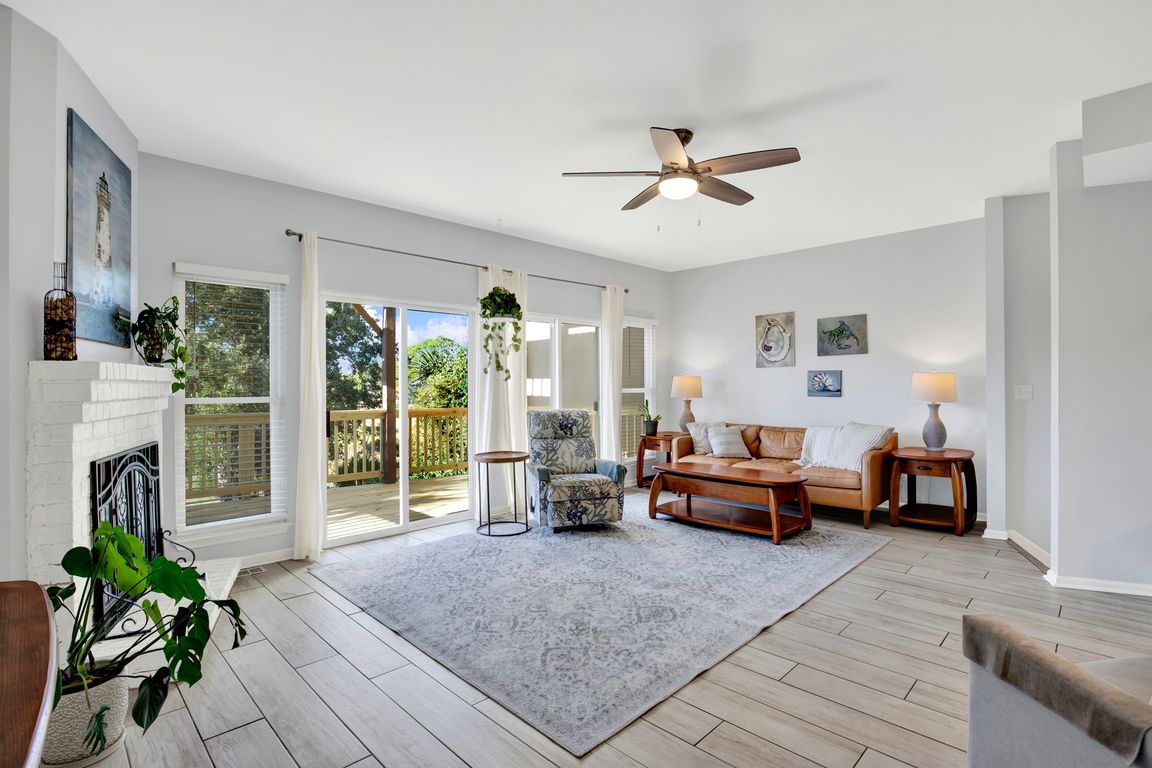
For sale
$768,500
3beds
1,760sqft
5 Lighthouse Lane #A, Tybee Island, GA 31328
3beds
1,760sqft
Townhouse
Built in 1996
6,316 sqft
2 Carport spaces
$437 price/sqft
What's special
Waterfront townhomeOpen layoutDining areaHuge walk-in shower
Discover the perfect blend of coastal living & investment potential in this waterfront townhome located in an RT zone- ideal for short-term rentals. Offering 3 bedrooms & 2.5 baths, this home features serene marsh & tidal creek views from multiple rooms & outdoor spaces, The main level boasts an open ...
- 10 days |
- 346 |
- 15 |
Source: Hive MLS,MLS#: SA343831 Originating MLS: Savannah Multi-List Corporation
Originating MLS: Savannah Multi-List Corporation
Travel times
Living Room
Kitchen
Bedroom
Zillow last checked: 8 hours ago
Listing updated: November 17, 2025 at 02:42pm
Listed by:
Lee Ann Marsh 912-631-1032,
Century 21 Solomon Properties
Source: Hive MLS,MLS#: SA343831 Originating MLS: Savannah Multi-List Corporation
Originating MLS: Savannah Multi-List Corporation
Facts & features
Interior
Bedrooms & bathrooms
- Bedrooms: 3
- Bathrooms: 3
- Full bathrooms: 2
- 1/2 bathrooms: 1
Heating
- Electric, Heat Pump
Cooling
- Central Air, Electric, Heat Pump
Appliances
- Included: Dishwasher, Electric Water Heater, Microwave, Oven, Range, Refrigerator
- Laundry: In Hall
Features
- Breakfast Bar, Double Vanity, Primary Suite, Split Bedrooms, Separate Shower, Upper Level Primary
- Windows: Double Pane Windows
- Attic: Scuttle
- Has fireplace: Yes
- Fireplace features: Living Room, Masonry
- Common walls with other units/homes: 1 Common Wall
Interior area
- Total interior livable area: 1,760 sqft
Video & virtual tour
Property
Parking
- Total spaces: 2
- Parking features: Underground
- Carport spaces: 2
Features
- Patio & porch: Porch, Patio
- Fencing: Wrought Iron
- Has view: Yes
- View description: Marsh
- Has water view: Yes
- Water view: Marsh
- Waterfront features: Creek, Marsh, Tidal
Lot
- Size: 6,316.2 Square Feet
- Features: City Lot, Garden
Details
- Parcel number: 4002005047
- Zoning: R1
- Zoning description: Single Family
- Special conditions: Standard
Construction
Type & style
- Home type: Townhouse
- Architectural style: Contemporary
- Property subtype: Townhouse
- Attached to another structure: Yes
Materials
- Stucco
- Foundation: Raised
Condition
- Year built: 1996
Utilities & green energy
- Sewer: Public Sewer
- Water: Public
Green energy
- Energy efficient items: Windows
Community & HOA
HOA
- Has HOA: No
Location
- Region: Tybee Island
Financial & listing details
- Price per square foot: $437/sqft
- Tax assessed value: $489,400
- Annual tax amount: $6,211
- Date on market: 11/15/2025
- Cumulative days on market: 10 days
- Listing agreement: Exclusive Right To Sell
- Listing terms: Cash,Conventional,1031 Exchange
- Road surface type: Gravel