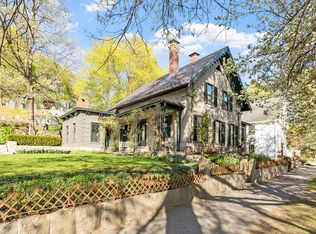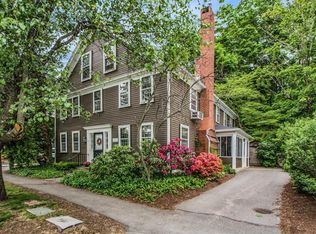Originally built in 1673, with numerous additions and renovations, the much-admired Thomas Pellet House at 5 Lexington Road, overlooks Wright's Tavern and Monument Square. This Historic home is currently divided into 4 units, each with private entrances, full kitchen, bath and laundry. In total, there are 9 bedrooms, 4.5 baths, 6 fireplaces, 3 courtyards and off-street parking. The main/owner occupied 4-bedroom unit, is updated and meticulously kept. The kitchen features shaker style cherry cabinets, exposed beams, soapstone counters, and wide plank pine floors. There's also a generous dining room and living room with built-in cabinets and wood panels. The northeast addition was originally built as a meeting hall in 1929 for the Daughters of the American Revolution, and is now a 2-bedroom unit boasting high ceilings and period details. This in-town, Concord Center home could be the next opportunity for a family, down-sizers or an investor looking for flexible space with marked income potential.
This property is off market, which means it's not currently listed for sale or rent on Zillow. This may be different from what's available on other websites or public sources.

