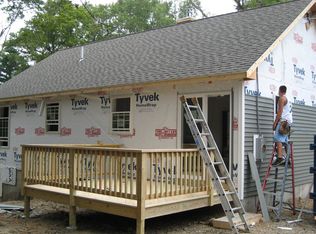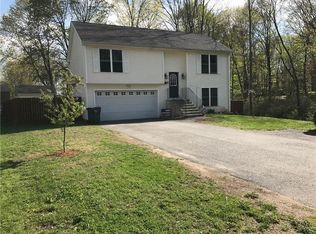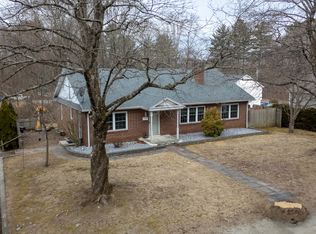Move-in ready 3 bed, 2 bath ranch in like-new condition! The main level features an open floor plan living room, dining area, and kitchen area with vaulted ceilings and gleaming hardwood floors. Off the dining area are sliding glass doors that lead onto the 10 x 12 wood deck - a perfect spot to have your morning coffee! On the main level are three carpeted bedrooms and a full bath with a tub. This property is like two houses in one! Downstairs is a fully finished basement apartment with separate entry perfect for rental income, an in-law apartment, or to host your very own AirBnB! Downstairs apartment features a eat-in kitchen, family room, sitting room with laundry hookup, and a room currently being used as bedroom space with a sliding glass door walkout. Located close to dining, parks, and shopping with easy access to Rt 12, Rt 6, Rt 101, and I-395. Schedule your showing today!
This property is off market, which means it's not currently listed for sale or rent on Zillow. This may be different from what's available on other websites or public sources.


