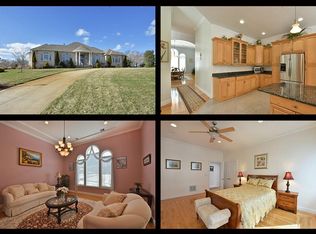Elegance & grandeur throughout this palatial home! Enter through the glass double doors to find the entry way w/grand staircase & dining room that leads to the light filled living room w/built-ins & fireplace. Primary bedroom on first w/tray ceilings, recess lighting & French doors to the patio & the granite kitchen w/open floor plan to the family room w/built-ins, fireplace, cathedral ceilings & French doors to patio. The first floor also boasts four fireplaces, high ceilings, ample windows & beautiful details throughout. The second level features three bedrooms all w/private baths, & theatre room w/wet bar, stadium seating, cathedral ceilings & recessed lighting. Walk-up attic has potential for more living space! This stunner home includes central air, radiant heat, sprinkler system, generator, two staircases, top of the line mechanics, shed, 3-car garage & beautiful landscaping. Enjoy summers in the backyard & lounge in the salt-water pool w/pool house. Luxury living at its finest!
This property is off market, which means it's not currently listed for sale or rent on Zillow. This may be different from what's available on other websites or public sources.

