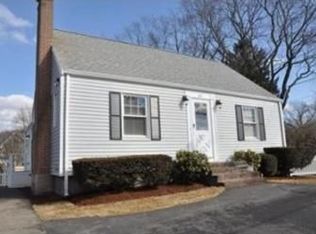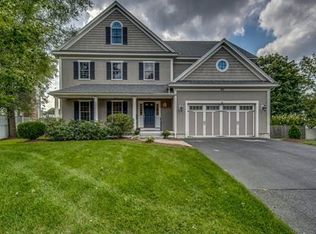Sold for $955,000
$955,000
5 Leroy Rd, Lexington, MA 02421
3beds
1,620sqft
Single Family Residence
Built in 1954
8,674 Square Feet Lot
$1,672,800 Zestimate®
$590/sqft
$4,483 Estimated rent
Home value
$1,672,800
$1.59M - $1.76M
$4,483/mo
Zestimate® history
Loading...
Owner options
Explore your selling options
What's special
Welcome to 5 Leroy Road! This lovely move-in ready three bedroom, two 3/4 bathroom home has been lovingly maintained by the original owners for close to 70 years. In addition to the ample living space with three bedrooms, the partially finished basement provides additional space as a bonus area for a playroom or office. The first floor boasts a bedroom, 3/4 bathroom (no tub) and a large heated sunroom with oversized windows overlooking the private backyard. Upstairs are two more bedrooms with plenty of storage and another 3/4 bathroom (no tub). Located in a highly sought after, quiet neighborhood this home provides a beautiful view down Ellison Road and in close proximity to the Maria Hastings Elementary School. Situated conveniently near the local schools, amenities, public transportation and major highways. Come live the Lexington lifestyle-this home is ready for you to add your own personal touches to it!
Zillow last checked: 8 hours ago
Listing updated: December 29, 2025 at 07:11am
Listed by:
The Matt Witte Team 978-273-0099,
William Raveis R.E. & Home Services 978-475-5100,
Kim E. Doherty 978-994-4626
Bought with:
Anne-Marie DiMauro
J. Mulkerin Realty
Source: MLS PIN,MLS#: 73284601
Facts & features
Interior
Bedrooms & bathrooms
- Bedrooms: 3
- Bathrooms: 2
- Full bathrooms: 2
Primary bedroom
- Features: Closet, Flooring - Hardwood, Window(s) - Picture
- Level: First
Bedroom 2
- Features: Closet/Cabinets - Custom Built, Flooring - Hardwood, Window(s) - Picture
- Level: Second
Bedroom 3
- Features: Closet/Cabinets - Custom Built, Flooring - Hardwood, Window(s) - Picture
- Level: Second
Bathroom 1
- Features: Bathroom - 3/4, Flooring - Vinyl
- Level: First
Bathroom 2
- Features: Bathroom - 3/4, Flooring - Stone/Ceramic Tile, Window(s) - Picture
- Level: Second
Dining room
- Features: Closet/Cabinets - Custom Built, Flooring - Hardwood, Window(s) - Picture
- Level: First
Kitchen
- Features: Flooring - Vinyl, Window(s) - Picture, Dining Area
- Level: First
Living room
- Features: Flooring - Hardwood, Window(s) - Bay/Bow/Box
- Level: First
Heating
- Baseboard, Hot Water, Oil
Cooling
- Window Unit(s)
Appliances
- Included: Water Heater, Tankless Water Heater, Range, Dishwasher, Disposal, Refrigerator, Washer, Dryer
- Laundry: Closet/Cabinets - Custom Built, Electric Dryer Hookup, Washer Hookup, Sink, In Basement
Features
- Closet, Entry Hall, Sun Room, Bonus Room, Internet Available - Unknown
- Flooring: Vinyl, Carpet, Hardwood, Laminate, Flooring - Vinyl, Flooring - Wall to Wall Carpet
- Windows: Picture
- Basement: Partially Finished,Bulkhead,Concrete
- Number of fireplaces: 1
- Fireplace features: Living Room
Interior area
- Total structure area: 1,620
- Total interior livable area: 1,620 sqft
- Finished area above ground: 1,620
- Finished area below ground: 308
Property
Parking
- Total spaces: 2
- Parking features: Paved Drive, Paved
- Uncovered spaces: 2
Features
- Exterior features: Rain Gutters, Storage
Lot
- Size: 8,674 sqft
Details
- Parcel number: M:0042 L:000106,552349
- Zoning: RS
Construction
Type & style
- Home type: SingleFamily
- Architectural style: Cape
- Property subtype: Single Family Residence
Materials
- Frame
- Foundation: Concrete Perimeter
- Roof: Shingle
Condition
- Year built: 1954
Utilities & green energy
- Electric: Circuit Breakers, 100 Amp Service
- Sewer: Public Sewer
- Water: Public
- Utilities for property: for Electric Range, for Electric Oven, for Electric Dryer, Washer Hookup
Community & neighborhood
Community
- Community features: Public Transportation, Shopping, Park, Walk/Jog Trails, Highway Access, House of Worship, Public School
Location
- Region: Lexington
Other
Other facts
- Listing terms: Estate Sale
- Road surface type: Paved
Price history
| Date | Event | Price |
|---|---|---|
| 12/21/2025 | Listing removed | $1,739,900$1,074/sqft |
Source: MLS PIN #73435108 Report a problem | ||
| 11/14/2025 | Price change | $1,739,900-0.6%$1,074/sqft |
Source: MLS PIN #73435108 Report a problem | ||
| 10/22/2025 | Price change | $1,749,900-2.1%$1,080/sqft |
Source: MLS PIN #73435108 Report a problem | ||
| 9/24/2025 | Listed for sale | $1,788,000+87.2%$1,104/sqft |
Source: MLS PIN #73435108 Report a problem | ||
| 10/30/2024 | Sold | $955,000+0.5%$590/sqft |
Source: MLS PIN #73284601 Report a problem | ||
Public tax history
| Year | Property taxes | Tax assessment |
|---|---|---|
| 2025 | $11,692 +3.2% | $956,000 +3.4% |
| 2024 | $11,331 +4.5% | $925,000 +10.9% |
| 2023 | $10,842 +3.4% | $834,000 +9.7% |
Find assessor info on the county website
Neighborhood: 02421
Nearby schools
GreatSchools rating
- 9/10Maria Hastings Elementary SchoolGrades: K-5Distance: 0.3 mi
- 9/10Wm Diamond Middle SchoolGrades: 6-8Distance: 1.8 mi
- 10/10Lexington High SchoolGrades: 9-12Distance: 1 mi
Schools provided by the listing agent
- Elementary: Maria Hastings
- Middle: Wm Diamnond Ms
- High: Lexington Hs
Source: MLS PIN. This data may not be complete. We recommend contacting the local school district to confirm school assignments for this home.
Get a cash offer in 3 minutes
Find out how much your home could sell for in as little as 3 minutes with a no-obligation cash offer.
Estimated market value$1,672,800
Get a cash offer in 3 minutes
Find out how much your home could sell for in as little as 3 minutes with a no-obligation cash offer.
Estimated market value
$1,672,800


