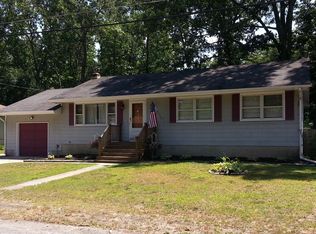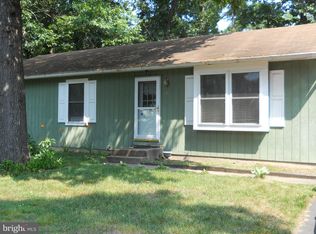Warm and Welcoming TURN-KEY 4 BED/2 FULL BATH Spacious RANCH with Plenty of Room for the Growing Family! BRAND-NEW, Beautiful Eat-In KITCHEN with Granite Counters, Custom Tiled Backsplash and S/S Appliances. Oversized Breakfast Counter with Bar Seating for 4! GLEAMIMG HARDWOOD Flooring Throughout. Cozy Family Room with Circular Staircase leading to Bonus Upper Loft, Perfect for Children's Play area or Home office. Large Master Bedroom. Practical Mudroom Vestibule Entry opens to Comfortable and Inviting Formal Living Room. 2 DRIVEWAYS! Outdoor Storage Shed. 2021 NEWLY INSTALLED SEPTIC SYSTEM! Enjoy the Beauty and Charm of Peaceful Cream Ridge without the High Price Tag in this Lovely, Family Friendly Neighborhood. START PACKING!
This property is off market, which means it's not currently listed for sale or rent on Zillow. This may be different from what's available on other websites or public sources.

